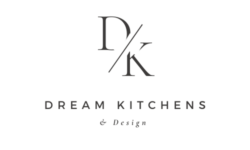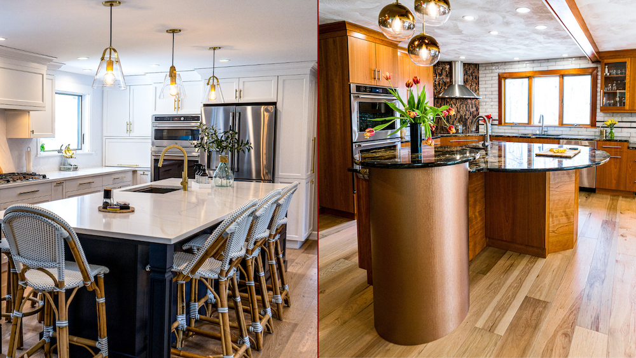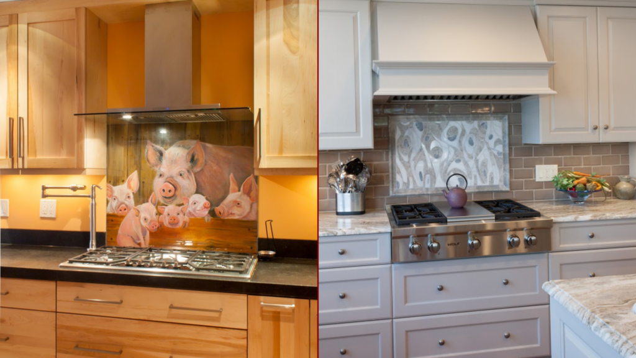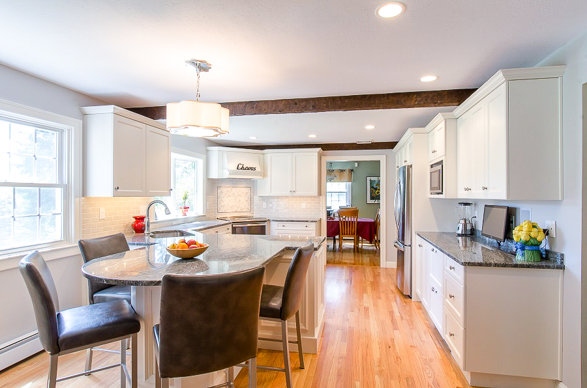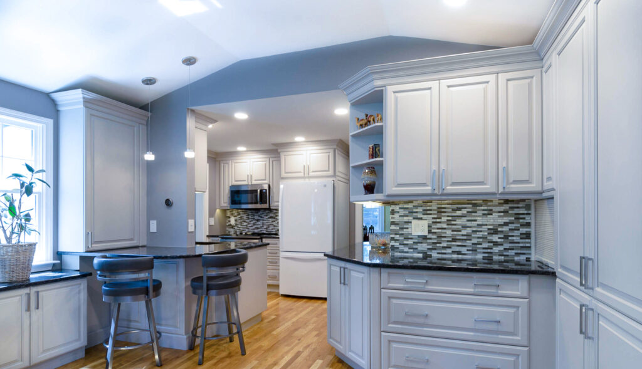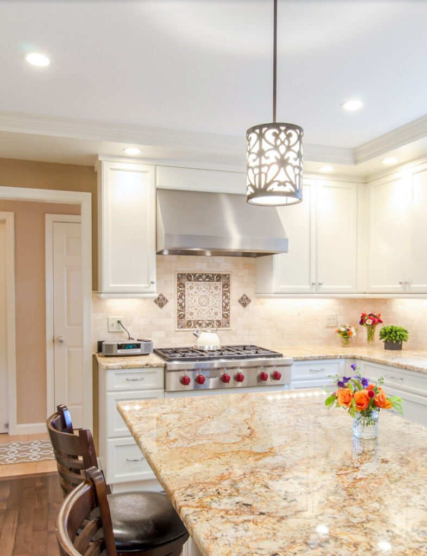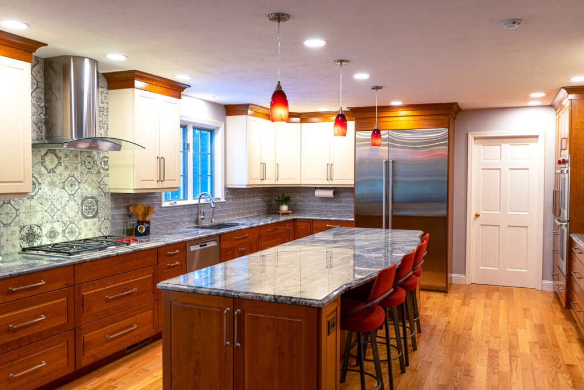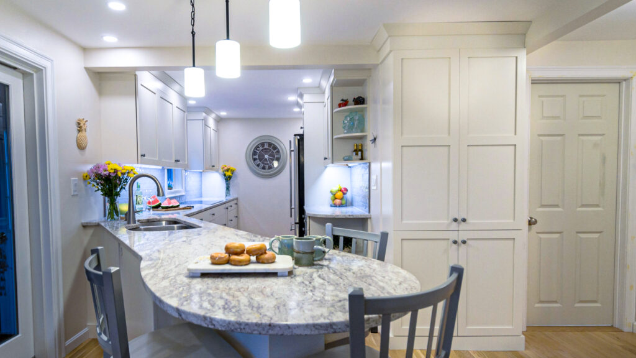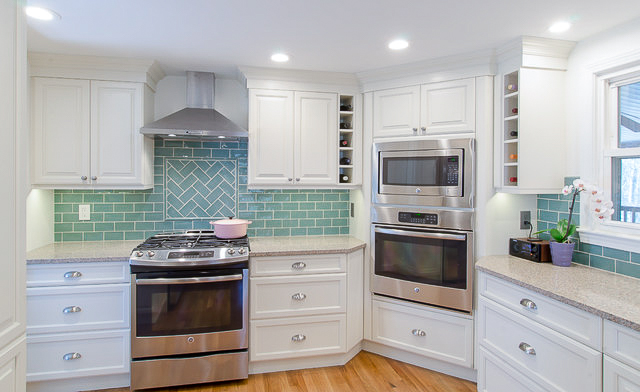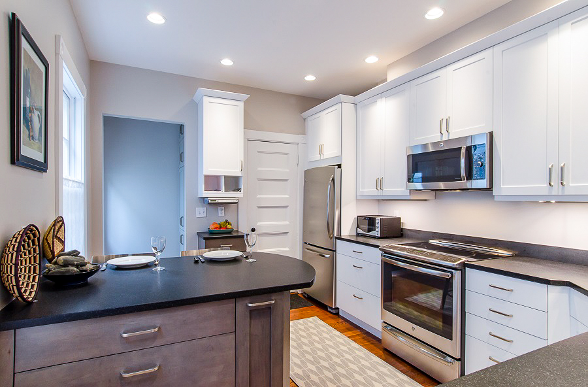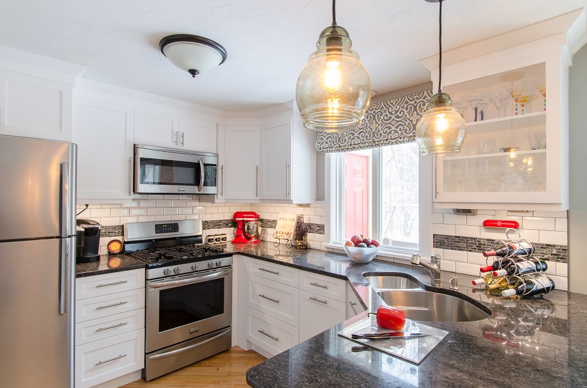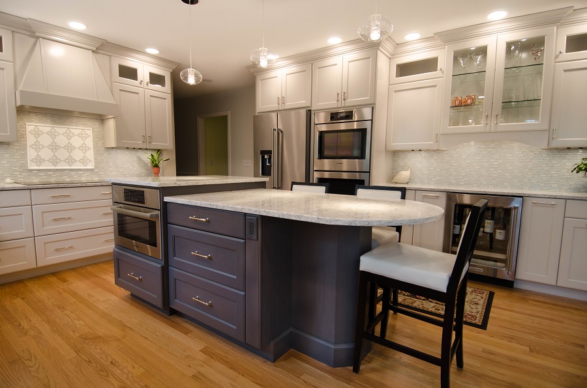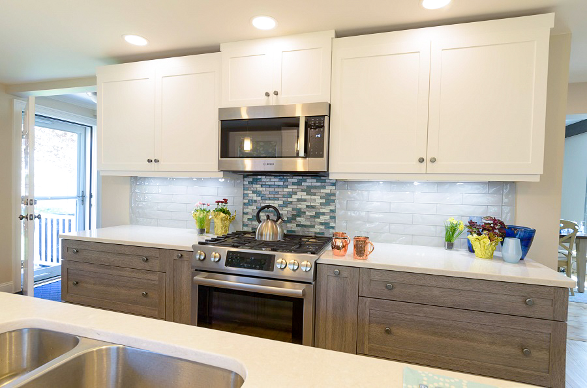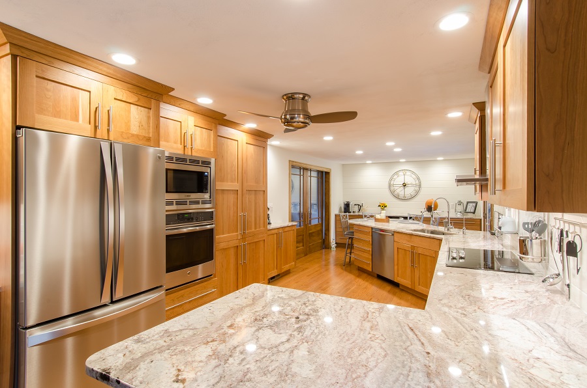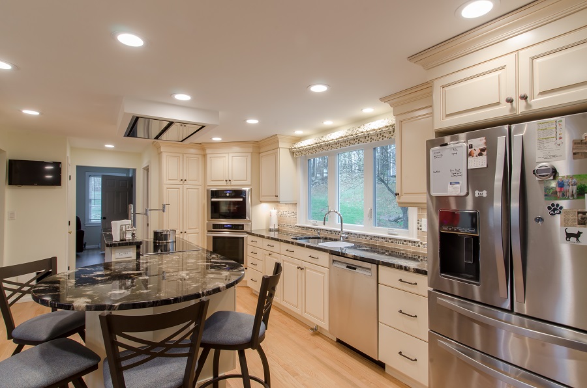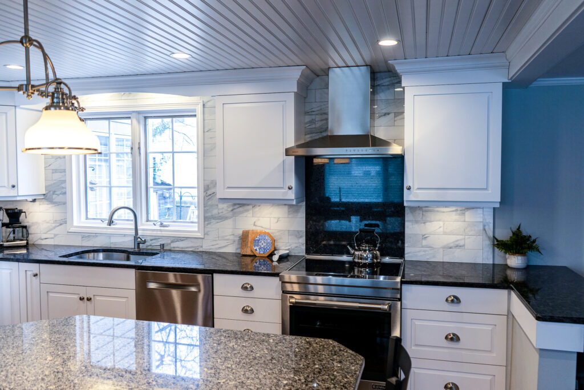Blog
Latest posts
- Designing Your Dream Kitchen Island, Manchester New HampshireDesigning Kitchen Islands For Your Home Kitchen islands can be a fabulous addition in your home, but is it right for your next remodel? Adding the right kitchen island might just be a game-changer to your kitchen. Not only does this feature offer a central gathering spot for friends and family, but it also provides… Read more: Designing Your Dream Kitchen Island, Manchester New Hampshire
- Your Dream Kitchen Guide To BacksplashesDream Kitchen Backsplashes Beautiful kitchen backsplashes can really tie the whole room together! Your kitchen renovation is almost done, with cabinets installed and countertops glistening….but does something feel missing? Your remodel masterpiece needs its final flourish – the backsplash. It’s more than just a functional part of your kitchen; it’s the eye-catching centerpiece, transforming your… Read more: Your Dream Kitchen Guide To Backsplashes
- Choosing Kitchen Designs For More Storage Space: Andover, MaKitchen Designs To Inspire You When it comes to kitchen designs, how can you choose the one that’s right for you? The secret to building your dream kitchen is a kitchen design that reflects your wants and lifestyle! Remodeling a kitchen (even a small kitchen space) can seem like a daunting task! However, with our… Read more: Choosing Kitchen Designs For More Storage Space: Andover, Ma
- How To Remodel A Uniquely Shaped Kitchen, Nashua NHA uniquely shaped kitchen layout shouldn’t discourage you from remodelling! Mostly importantly, a cookie cutter design is not your renovation answer! With a few creative (and custom) solutions, your uniquely shaped kitchen can be stylishly redesigned and updated! With the help of strategic cabinetry and custom countertops, you can turn your off-kilter layout into an… Read more: How To Remodel A Uniquely Shaped Kitchen, Nashua NH
- Large White Kitchen with Island, Wet Bar, and Pantry in Lexington MaDreaming of a brand new white kitchen? Look no further than this inspiring remodel! This once-dated kitchen has been transformed into a bright, airy, and modern space with brand new white cabinets, a new kitchen island, and granite countertops. If you’re thinking about remodeling your kitchen, this blog post is for you! Discover more details about this remodel, as well as tips and inspiration for your own kitchen project.
- Large Kitchen Design with White Cabinets, Hollis NHAre you ready to make your large kitchen design feel so exciting and unique? Achieving the perfect balance between function and aesthetic beauty is tricky when designing for big kitchens, but with this exciting large kitchen design, you’ll have plenty of creative ideas to make your dream into reality! From jaw-dropping cabinets to eye-catching appliances,… Read more: Large Kitchen Design with White Cabinets, Hollis NH
- Designing a Narrow White Kitchen, Lowell MassachusettsDesigning a narrow white kitchen in your home might seem like a challenge but we see this as a unique opportunity for a dream kitchen makeover! Whether it’s installing open shelves, choosing a bold backsplash or embracing white tile, there are plenty of ways to make the most out of unique spaces. In this… Read more: Designing a Narrow White Kitchen, Lowell Massachusetts
- How to Remodel Your Medium White Kitchen: Designs for Home RenovationsA white medium kitchen offers the best of both worlds when it comes to designing a new kitchen remodel! Medium kitchens combine the coziness of a small remodel and the extra storage space that a large kitchen can offer. There are so many exciting features in this dream kitchen makeover like This medium white kitchen… Read more: How to Remodel Your Medium White Kitchen: Designs for Home Renovations
- How to Remodel Your White Kitchen Cabinets and Countertops, Lowell MassachusettsAre you looking to update your kitchen cabinets and countertops? We love how these dreamy white cabinets add a modern, elegant feel to this home renovation! Not only do these new cabinets look amazing and suit almost any kitchen’s style, but they pair wonderfully with these new black countertops. A black and white palette works… Read more: How to Remodel Your White Kitchen Cabinets and Countertops, Lowell Massachusetts
- How to Design Your Small White Kitchen: Smart Home Renovation Ideas for Small Spaces, New Hampshire Are you ready to make the most out of your small kitchen? Let’s remodel your kitchen so that it looks more spacious, modern and inviting! It’s hard enough designing a home but designing a small kitchen seems so daunting – especially if you don’t have a large budget or time to work with. But there… Read more: How to Design Your Small White Kitchen: Smart Home Renovation Ideas for Small Spaces, New Hampshire
- How To Remodel Your Dream Kitchen: Nina’s 5 Home Renovation Tips!Planning your picture perfect kitchen but don’t how or where to start? Look no further! After years of experience as a professional home renovation expert, I’ve assisted many homeowners in here in New Hampshire and Massachusetts with renovating their kitchens. Whether you’re starting from scratch or just looking for tips on how to update an… Read more: How To Remodel Your Dream Kitchen: Nina’s 5 Home Renovation Tips!
- Dreamy White Kitchen Ideas: Two Toned Grey Cabinets, Andover NHDo you love white kitchens but want to add a stunning pop of color to your next remodel? This remodel is packed with dreamy white kitchen ideas! Two toned white remodels with grey cabinets are just the ticket, creating a dreamy white kitchen that your friends and family will be talking about! White kitchens are… Read more: Dreamy White Kitchen Ideas: Two Toned Grey Cabinets, Andover NH
- Home Makeover Ideas: Two Toned White Kitchen with Light Brown Cabinets in Massachusetts Looking for exciting home makeover ideas for your next kitchen remodel? This two toned white kitchen with light brown cabinets might be the project for you! This stunning combination is an excellent choice to create a stylish yet cozy space. With thoughtful planning, careful craftsmanship, and attention to detail, we transformed this space into a… Read more: Home Makeover Ideas: Two Toned White Kitchen with Light Brown Cabinets in Massachusetts
- White Kitchen Makeover Ideas: Dreamy Cabinets w/ New Countertops in New HampshireLooking for exciting white kitchen makeover ideas? These beautiful black countertops and a dreamy white cabinets are sure to inspire your next renovation! With the help of our Dream Kitchen designers, the home owner created a contemporary and elegant look that brought so much life into this remodel! Discover how we added stylish touches while… Read more: White Kitchen Makeover Ideas: Dreamy Cabinets w/ New Countertops in New Hampshire
- White Kitchen Cabinets. Black Countertops. An Unforgettable Home Remodel in Lexington, Massachusetts!This white kitchen feels so light and bright after remodeling! These white kitchen cabinets do more than add a dreamy touch to this home. This new remodel increases the storage space by at least 30% thanks to our designers. The home owner loves how the extra storage space clears off these beautiful brand new black… Read more: White Kitchen Cabinets. Black Countertops. An Unforgettable Home Remodel in Lexington, Massachusetts!
