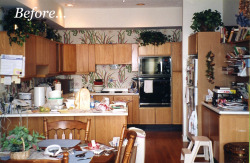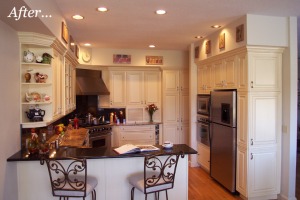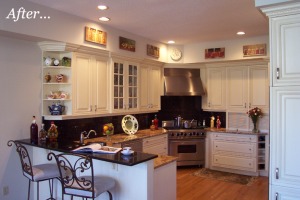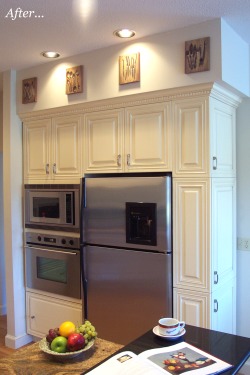Before
- Base cabinetry is all doors, forcing the owner to get down on the floor to reach the pots and pans.
- The cooktop is located dangerously close to the wood oven cabinet. This does not meet Code. Not only is it dangerous, it limits the prep area to only one side of the cooktop.
- The cabinets do not stretch up to the soffit, leaving a void for dust to collect and which certainly does not maximize storage.
- The overall layout contains a large quantity of small cabinets, making it difficult to store larger items.
- Corner area not being used is a waste of usable space
- Most of the counter area is in the back corner and not useable as a workspace.
After
- The sink was relocated to face out into the family room. Now, the chef can easily converse with family or guests.
- Storage space was dramatically increased by utilizing corner space more effectively, adding 2 wide pantries, and adding deep drawers for pot and pan storage.
- The snack bar was raised to visually shield a sometimes messy kitchen from the living/entertaining areas
- Substantially more counter space and long runs of countertop – generous space for prep work
In summary – by moving the appliances and the sink we dramatically improved this kitchen. The new kitchen is beautiful and has 50% more countertop area and three times the pantry storage! Beauty and functionality – what more could you ask for?

