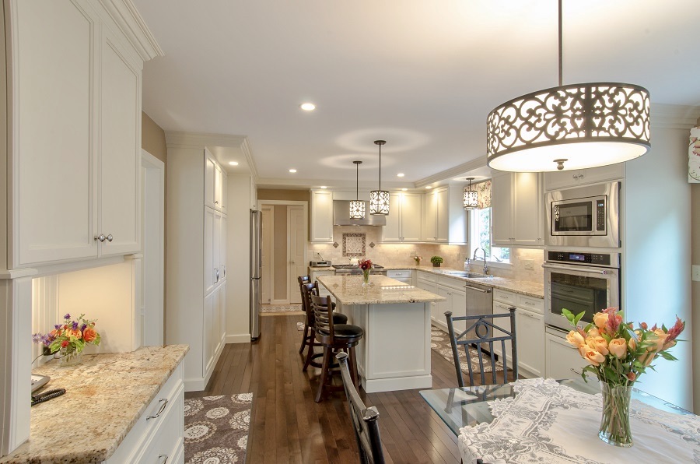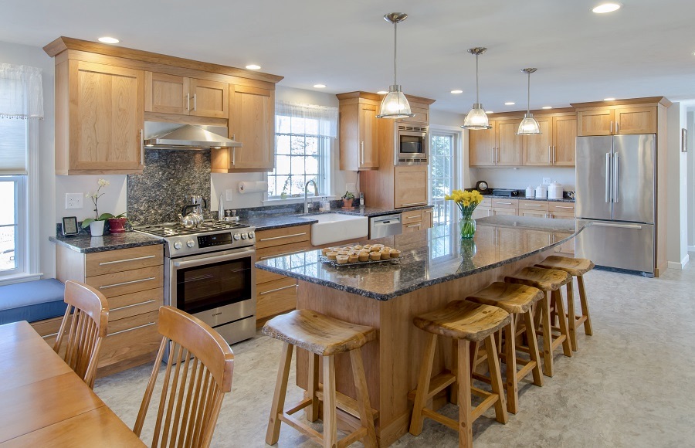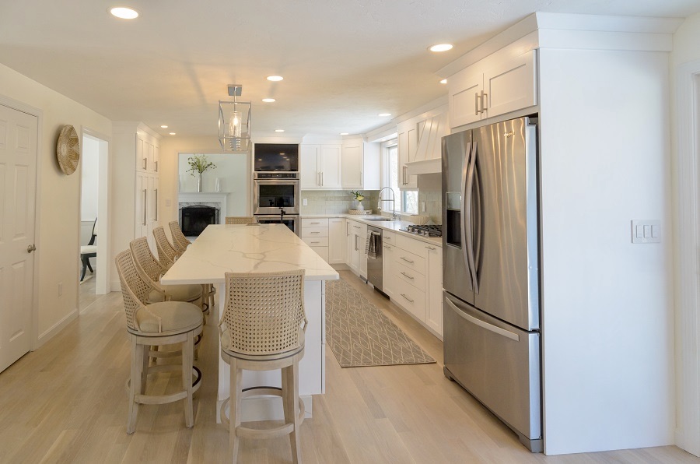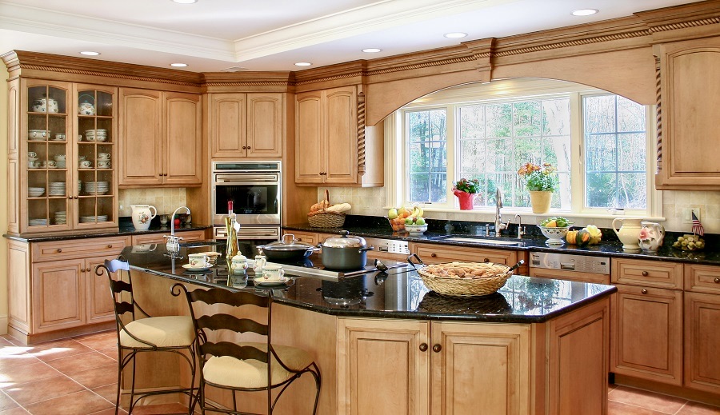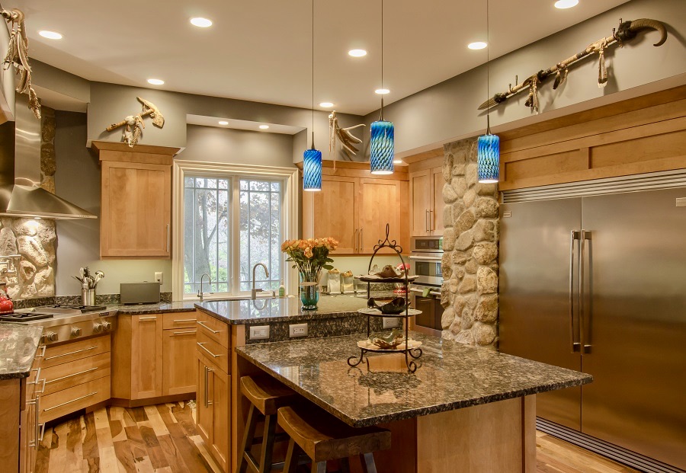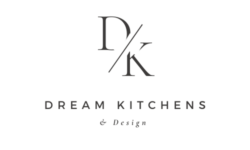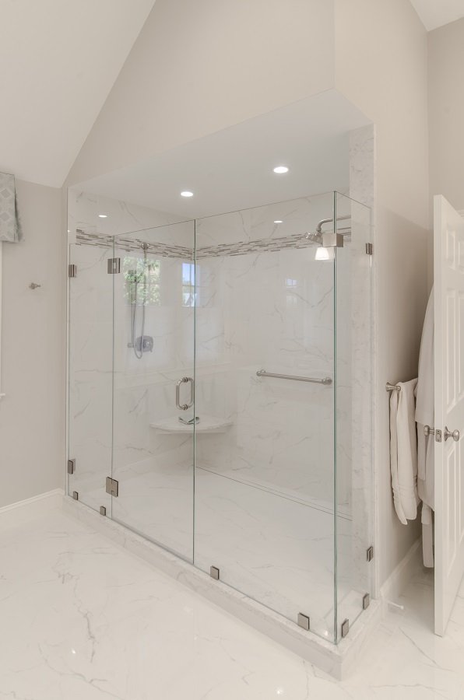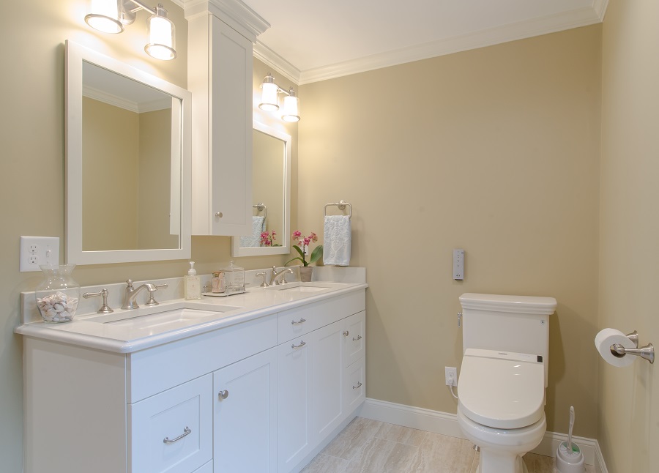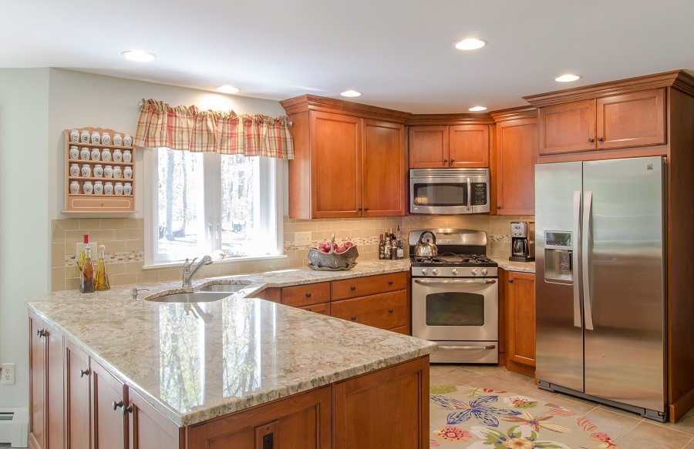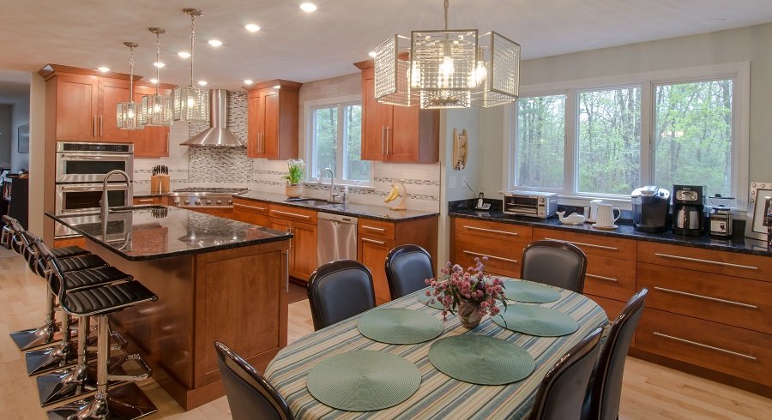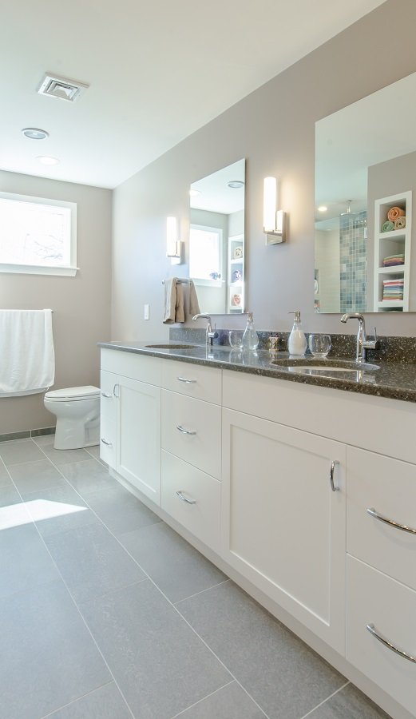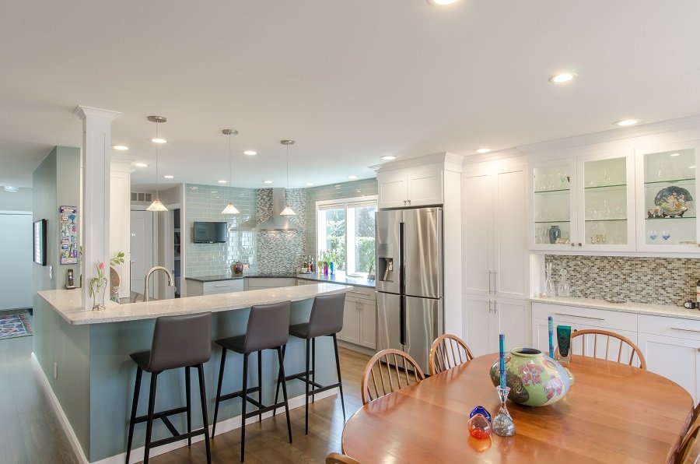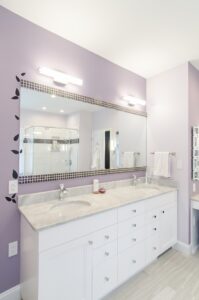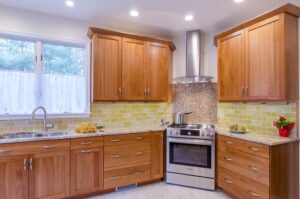Custom Kitchens
Custom Kitchens By Dream Kitchens
Custom kitchens combine trending designs with elements specific to you and your needs. Do you need an entertaining space? How about a kitchen a chef could only dream of? Do you like traditional kitchens but with modern touches? We will design your space however you like!
This is the time to display your design aesthetic to perfectly fit your home. Choose a light color palette for a bright and airy space or go with cool tones that relax you. Add ornate details as statement pieces to impress your friends and family in the heart of your home. Custom designs allow for a lot of flexibility in the layout while adding personal, architectural elements.
Take for instance our kitchen islands. No island by Dream Kitchens is alike. These special areas can include pop up outlets, extra sinks, space for built-in appliances etc! We consider space limitations and the homeowners needs for every island.
Take a look through this photo gallery of some of our best custom kitchen remodels! Contact us for more information or to start designing your dream kitchen. Find us on Facebook or Instagram!
