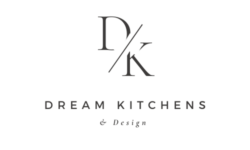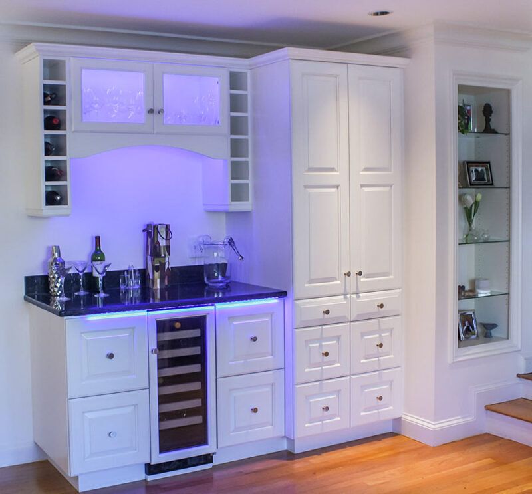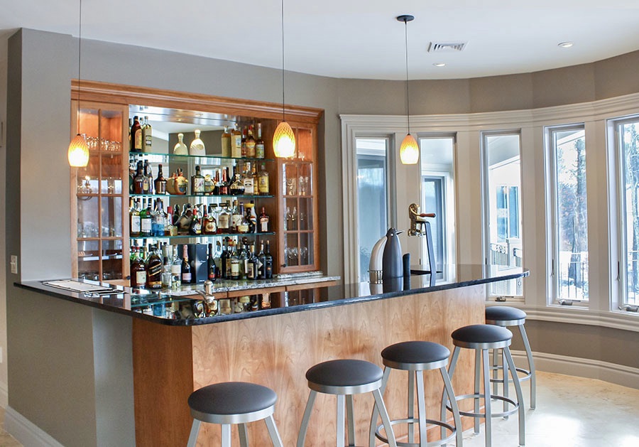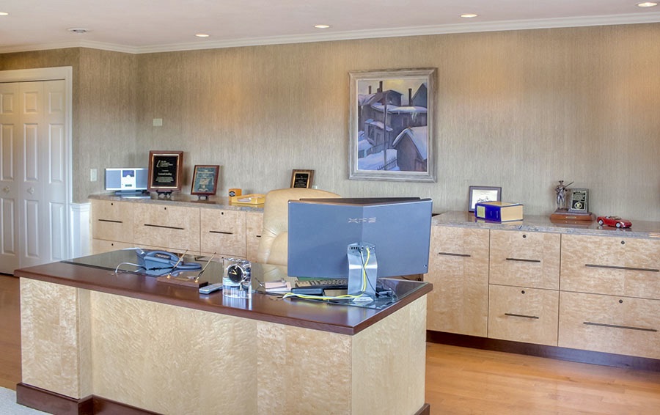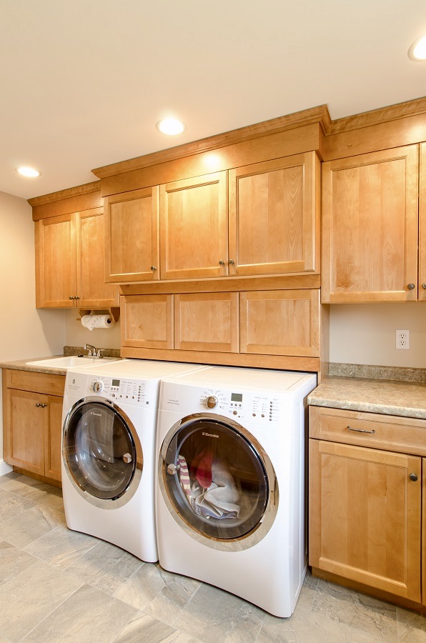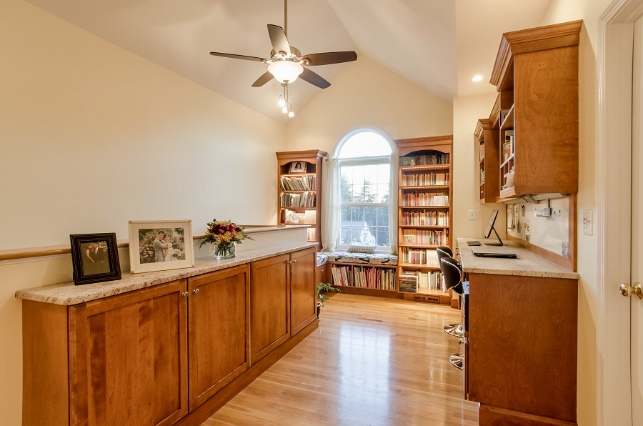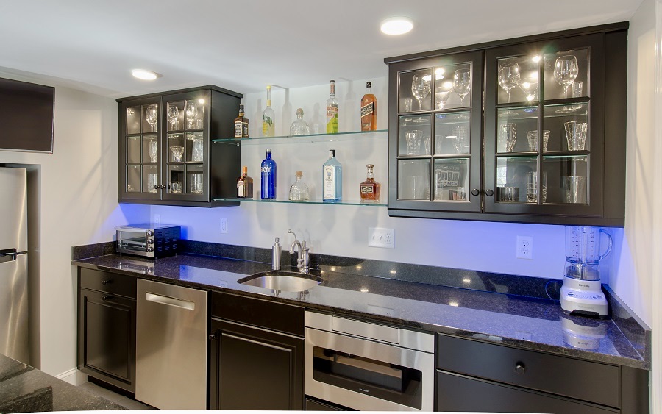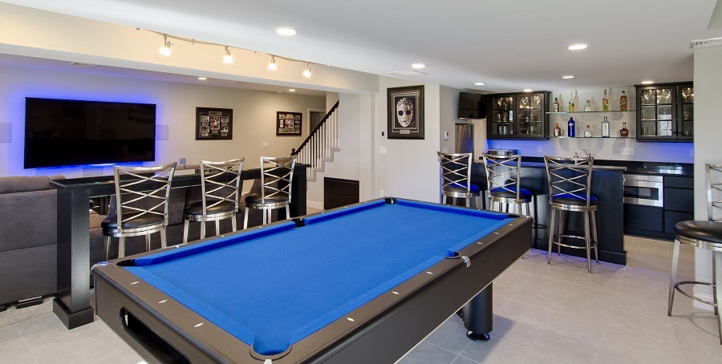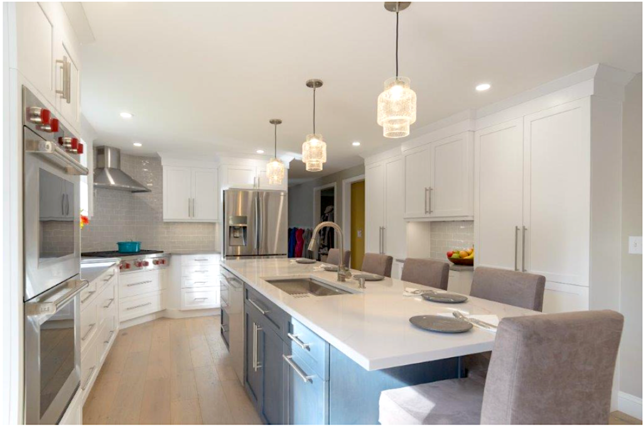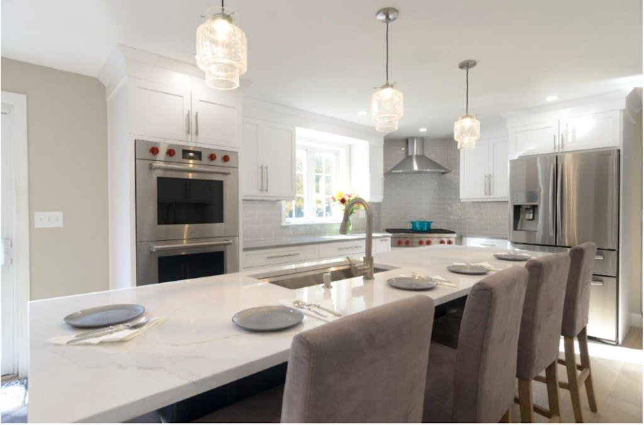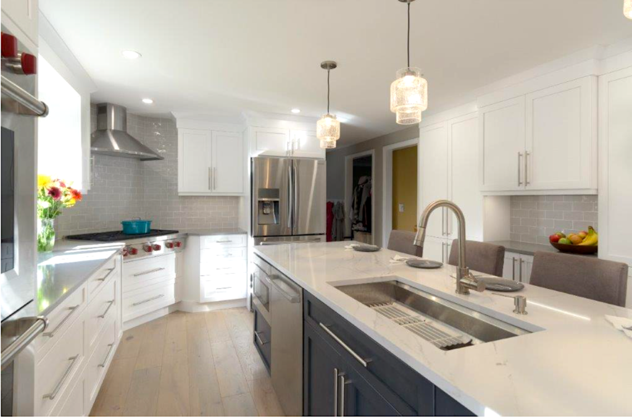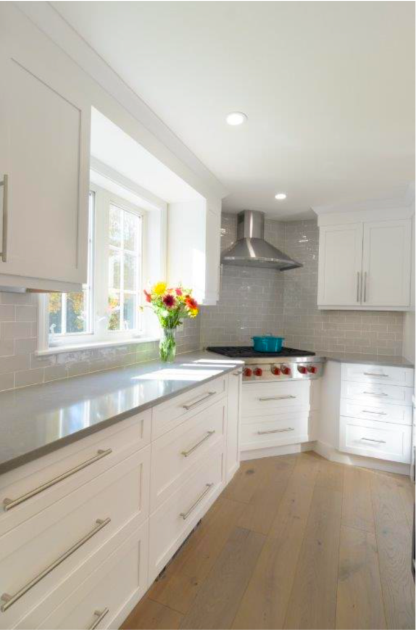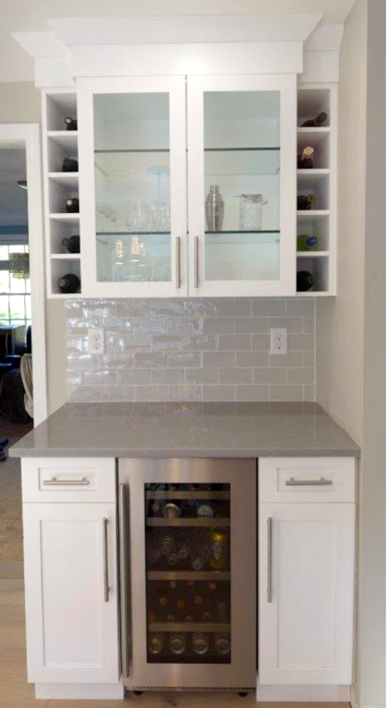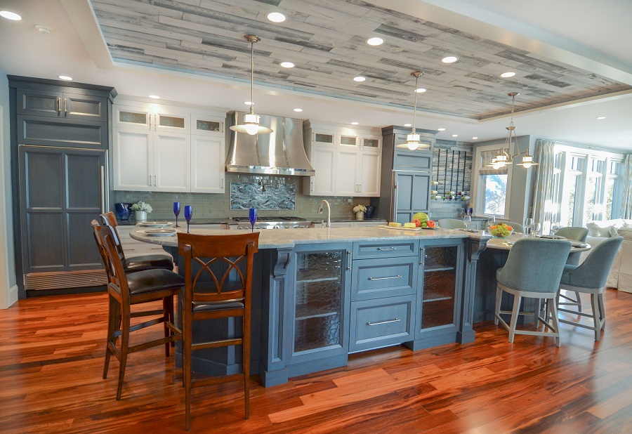Custom Bar Designs: White Cabinets and a Mini-Cooler
A custom bar with white cabinets perfectly accents any home!
After a long day at work, why not wind down with a Spanish Rioja or a Vinho do Porto? Then select a bold cheese like Manchego to pair off that glass. Invite your friends over for a casual wine-tasting featuring your favorite wines from around the world! Our latest bar stores up to 12 of your favorite wines in two parallel wine racks just above the countertop. That’s not including the spacious mini-cooler just below! Elegantly display your prized glassware like champagne flutes or wine glasses with glass cabinets. These floor-to-ceiling cabinets are perfect for storing equipment like ice buckets, martini makers and more! Need space to store your knives and cutting boards? Spacious cabinets alongside the wine cooler keep everything within arms reach! Our Award Winning Design Team crafted every part of this custom bar with the home-owner’s needs and wants in mind.
Let this bar INSPIRE your next remodel!
We’re PROUD to have won OVER 200 awards! Call our Design Team at (603)891-2916 or visit our website at www.adreamkitchen.com to get started today!
Dream Kitchens, Nashua NH, is like no other kitchen remodeling firm in New England. The focus is on designing and creating living spaces that make sense, and we look at each project with a fresh eye, making the space work with all the adjacent rooms in your home. We guarantee we will make your kitchen or bath look uniquely beautiful, incorporating your own personality along the way. We make your space flow better within your home, creating 30% more storage and noticeably increasing the useable counter space.
