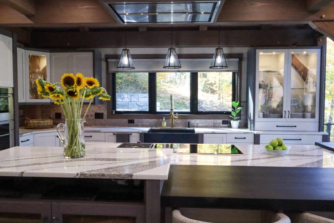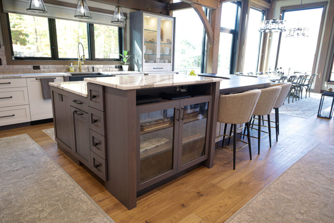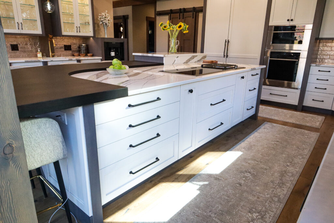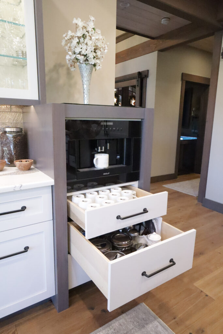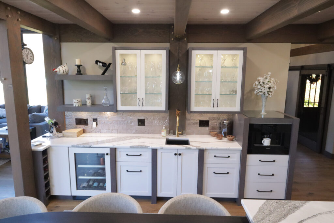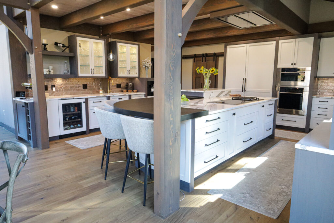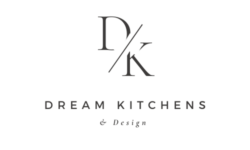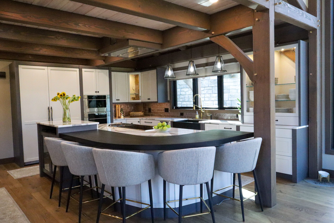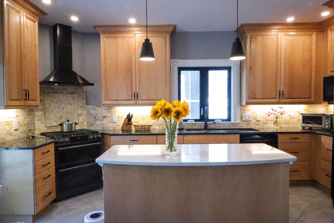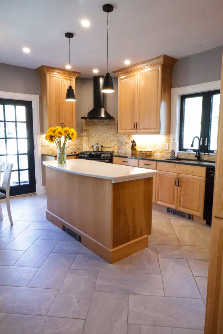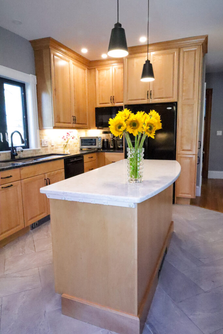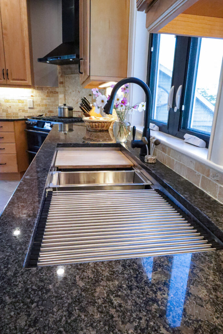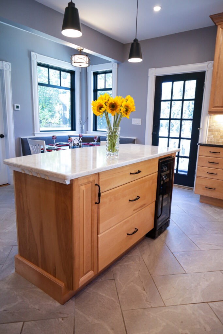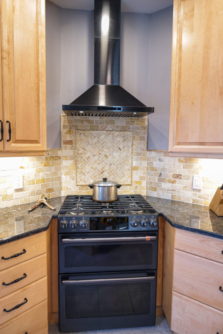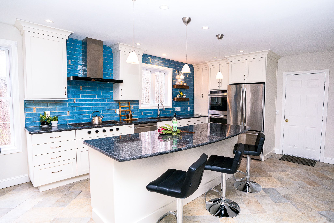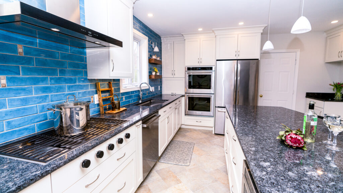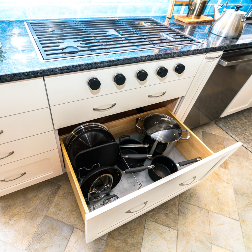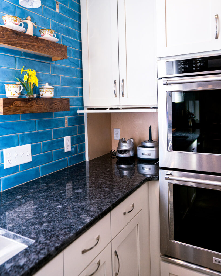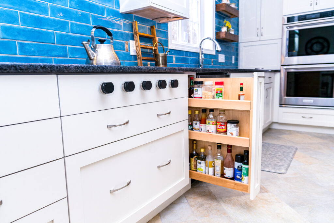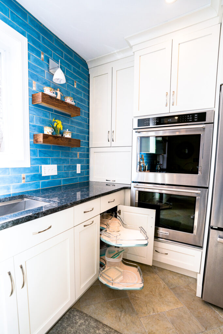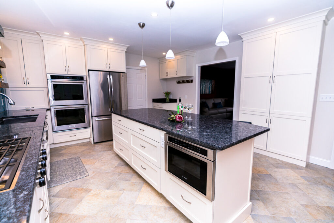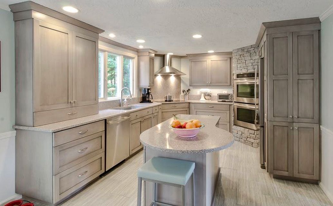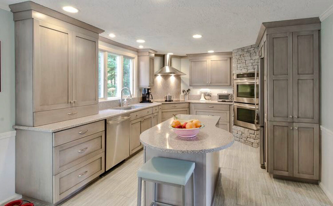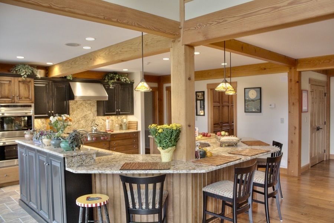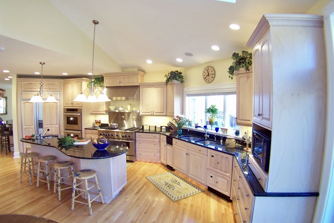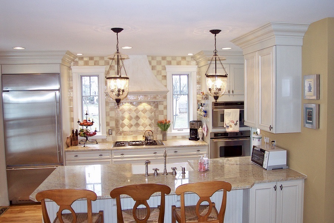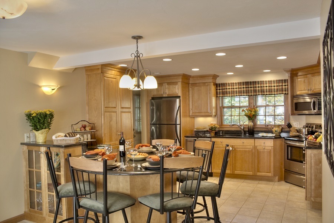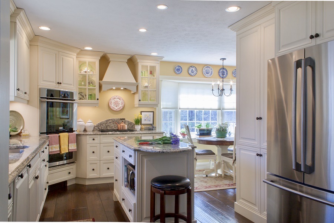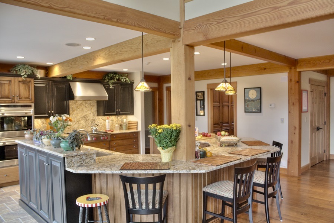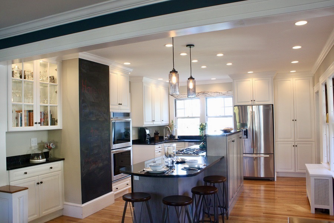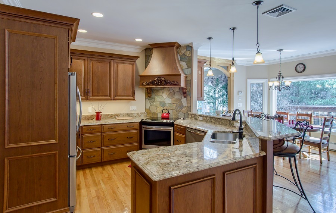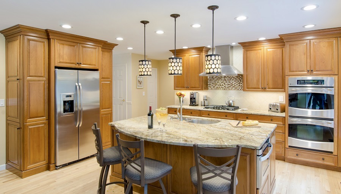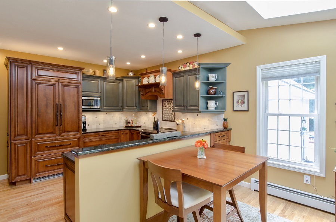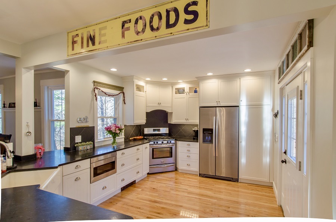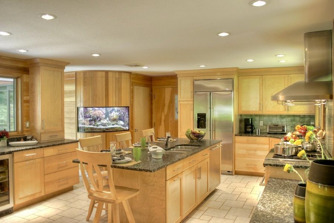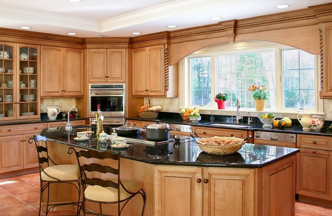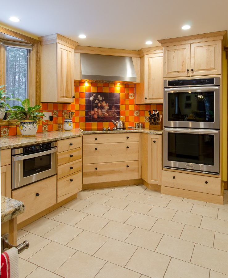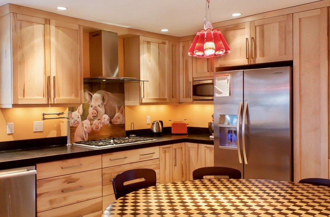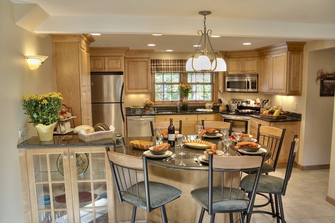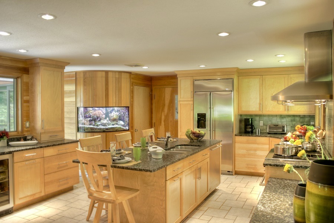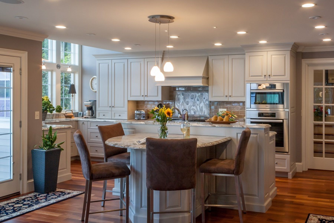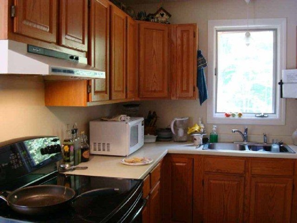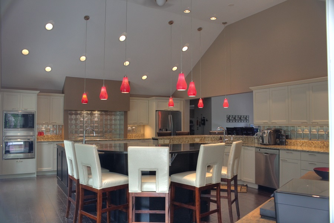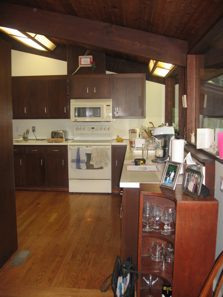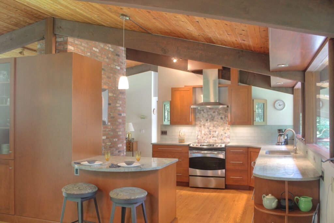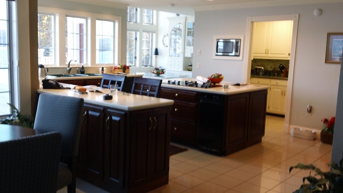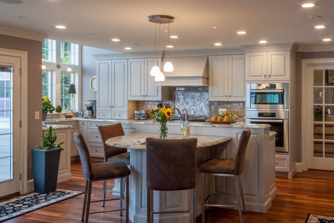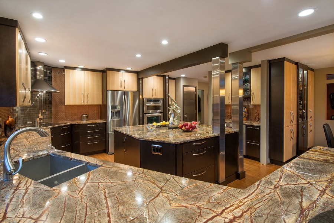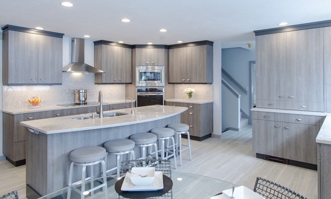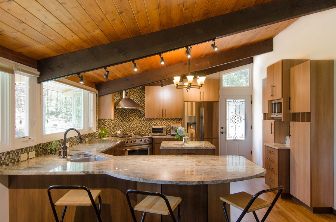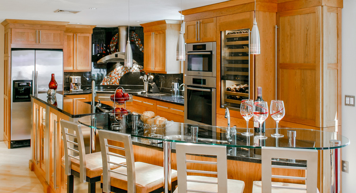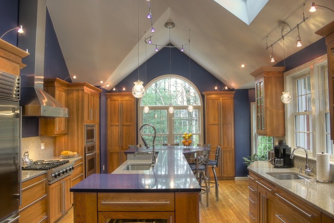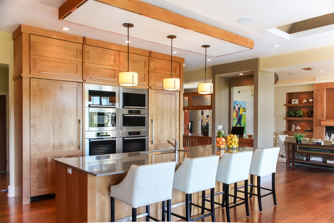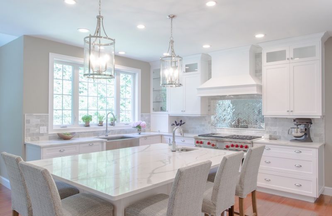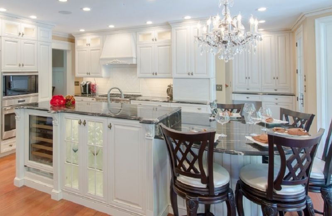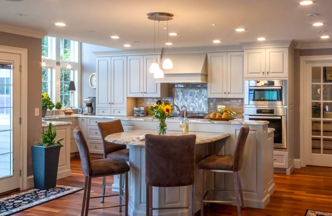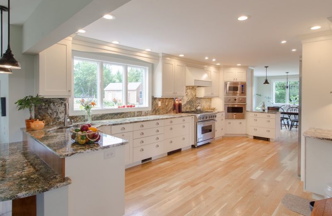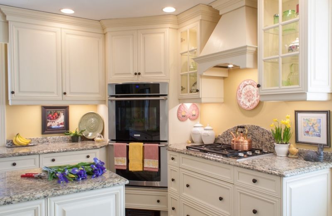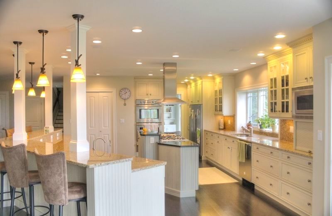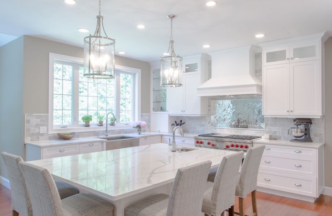Dreamy White Kitchen Designs: Tour This Large Home Renovation, Andover New Hampshire
Are you looking for a dream kitchen makeover?
If so, our white kitchen designs may be the perfect option for you! White kitchens are classic and timeless, and they can easily be tailored to fit any style or taste. Plus, a white kitchen renovation can add significant value to your home. In this blog post, we’ll take a look at some of the benefits of white kitchen designs, as well as some tips for creating your own beautiful white kitchen renovation. So if you’re ready to start dreaming about your perfect white kitchen, keep reading!
White Kitchen Designs: The Kitchen Island
This white kitchen design is a dream come true! We set out to give this space an amazing makeover, starting with a fabulous white kitchen island. Featuring ample seating for up to five people, it also features a built-in stovetop, glass cabinets, and custom white cabinets. This stove orientation allows the cook to interact with family and guests. Plus this kitchen island keeps the family electronics charged since we tucked several electrical outlets within the island. Sleek black metal accents add an elegant touch to this white kitchen design! Whether you’re hosting your holidays or throwing a dinner party, this beautiful kitchen renovation will be the place to be!
White Kitchen Designs: The Coffee Station
What if your next kitchen remodel was dedicated to boosting your morning rush?
Then your next kitchen makeover needs a personalized coffee station! Creating your own coffee station is a great way to start your day off right and stay energized. Having a dedicated kitchen space filled with everything you need for your morning brew is the perfect way to streamline the process and get on with your day. Our custom cabinets will store your coffee mugs, your favorite bag of beans, and all the sweeteners without the clutter. Home remodel features like these take your kitchen to the next level!
Dream Kitchen Makeover: The Minibar
If you’re looking for some kitchen makeover ideas that will add style, functionality and convenience to your white kitchen design, look no further than a minibar! This stylish solution is loaded with features great for home remodeling projects. It includes a vertical wine rack to store up to 6 of your favorite wines at room temperature; a mini-fridge to keep all your Chardonnays and snacks chilled; a small sink for rinsing fruits or small plates and cups; and glass cabinets for displaying glassware while adding extra storage space. The minibar not only adds beautiful accents to the black and white kitchen, but it also provides plenty of functional capabilities – now that’s a win-win in any homeowner’s book!
Contact Dream Kitchens Today!
From the white kitchen island to the charming minibar, this space is perfect for anyone who loves a dream kitchen makeover! If you’re looking for a beautiful and functional white kitchen design that will make your mornings a breeze, call us today.
Let’s discuss your needs and create a design that fits both your style and budget.
Call 603-891-2916 or contact us to schedule your FREE design consultation!
Don’t forget to follow us on Facebook, Instagram, Pinterest, and Youtube!
