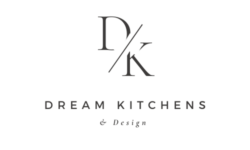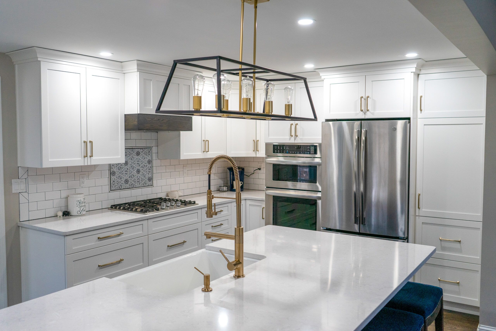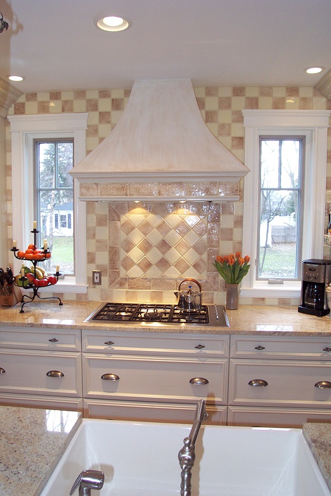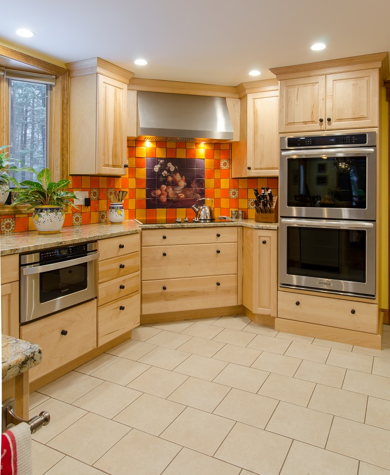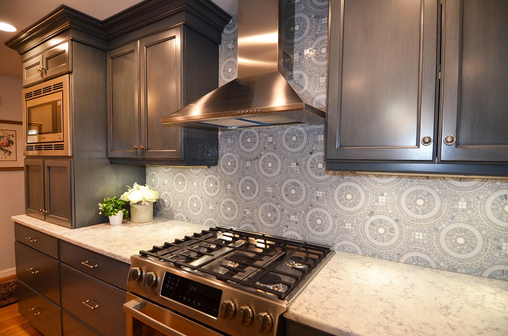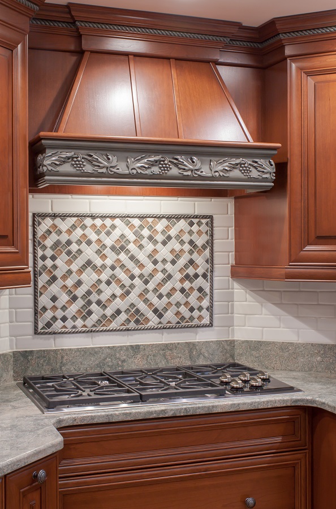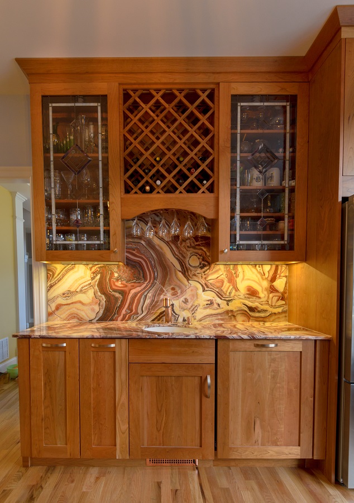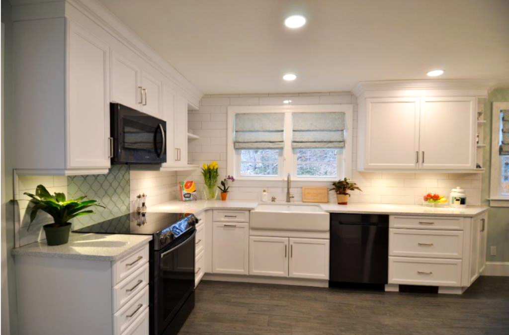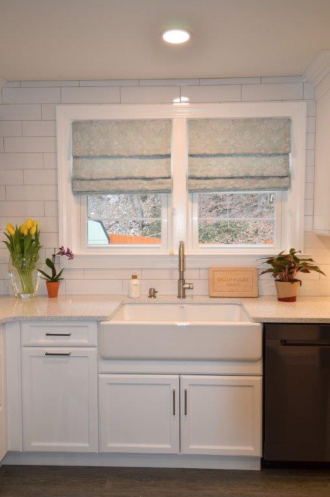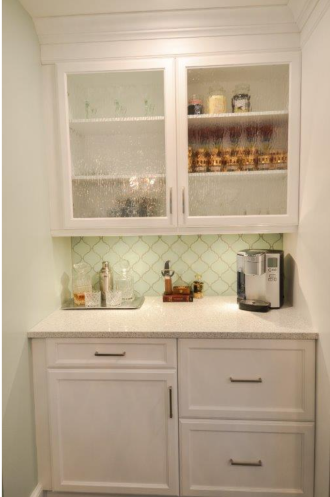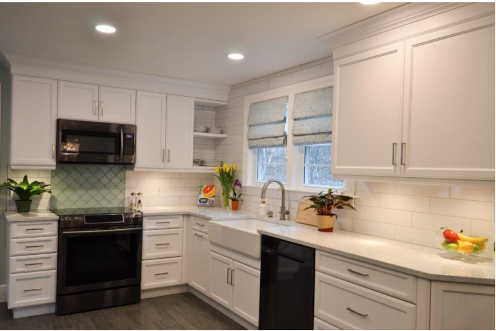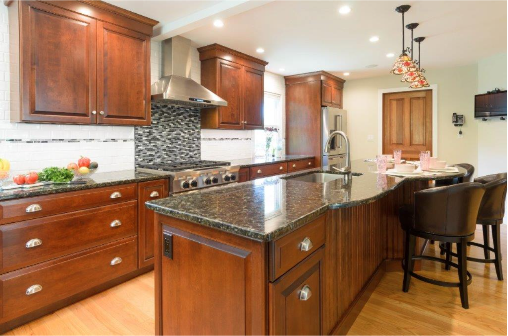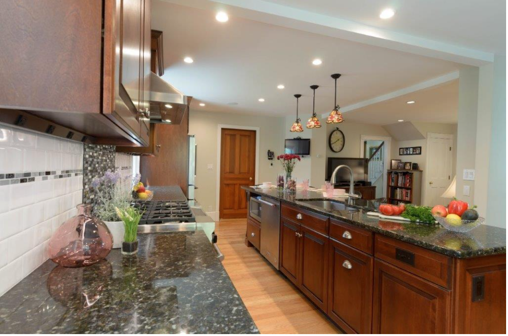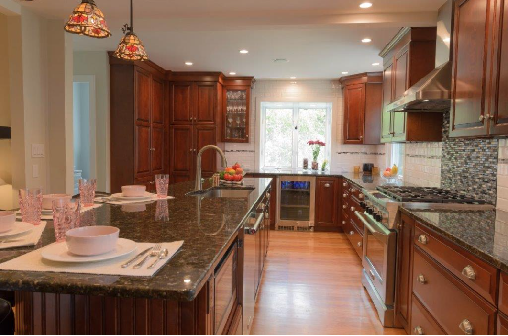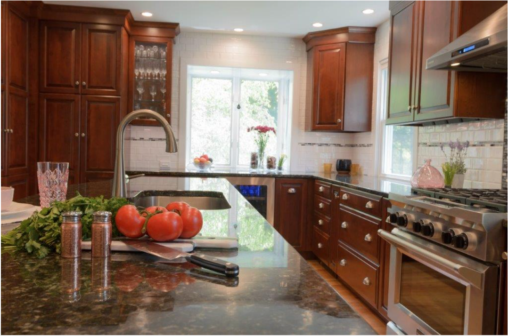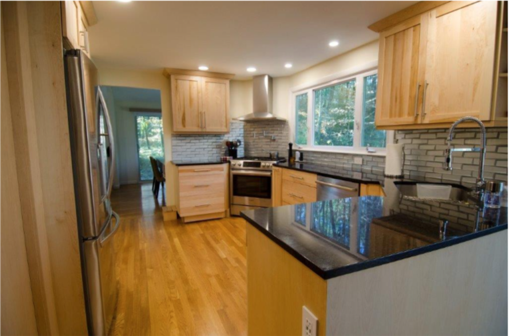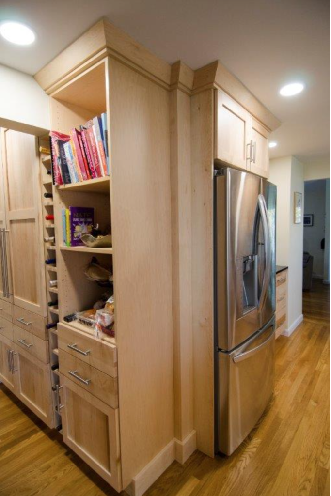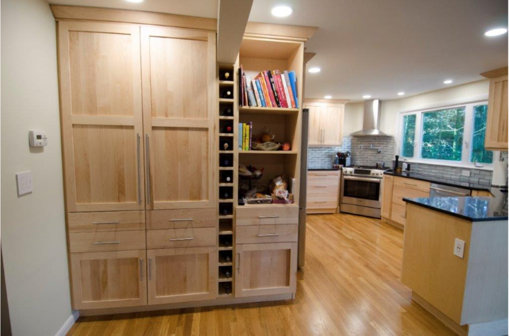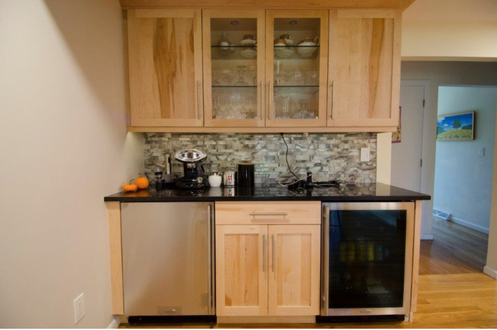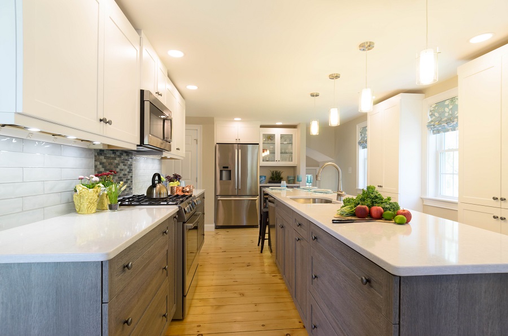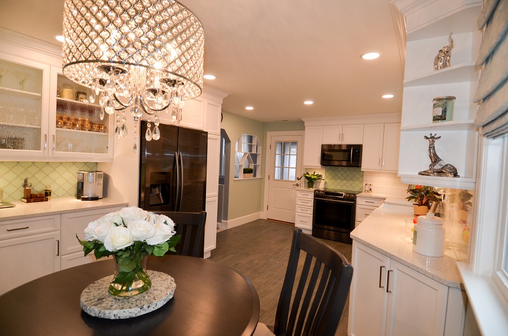Large White Kitchen Remodel w/ Blue Cabinets, Lowell Massachusetts
A New Large Kitchen Remodel With White and Blue Cabinets
Storage is key in this large white kitchen, and this design does not disappoint! The bright white shaker cabinets are both functional and fashionable, making the space look very clean. Cabinets and drawers line the main wall of the kitchen. On the adjacent wall, panels flow to ceiling pantry cabinets to store all of your groceries. We even built in a small counter space perfect for displaying the fruit bowl or throwing your keys onto.
Adding a Kitchen Island
The large island serves multiple purposes as the center-piece of the space. This island comes with a built-in sink and pull-out microwave, as well as the dishwasher and even more storage. Charcoal blue cabinetry adds another cool tone to the kitchen and complements the white quartz countertop. Stunning pendant lights line the ceiling above the island make a statement!
What can I add to my large kitchen remodel?
A lighter grey subway tile backsplash lines the back walls and match the countertop. Just look at how much counter space is here! You’ll never be cramped in this kitchen whether it be prepping food or unpacking your groceries. This space features a bar station, as well. Wine cubbies line the outside of glass cabinetry, perfect for all of your glasses. It allows space for a beverage fridge along with even more storage. Matching cabinets, backsplash, and countertops tie everything together.
- Heavenly white shaker cabinets
- Charcoal Blue cabinets and panels on island
- Large cabinets for plenty of storage
- Light grey subway tile backsplash
- Brand new stainless-steel appliances
- White quartz countertop
- Large Custom Kitchen Island
- Window to bring in natural light
- Many elements incorporated in island like sink, microwave, and extra storage
- Stunning Pendant lighting to brighten up island area
- Gorgeous bar and snack area for entertaining guests.
Schedule Your Free Home Remodel Consultation Now!
Upgrade your home with heavenly white cabinets and a brand new kitchen island! Our designs add 30% more storage and prep space to any home renovation. Click the button below or call us at 603-891-2916 for your free consultation!
Large White Kitchen Picture Gallery
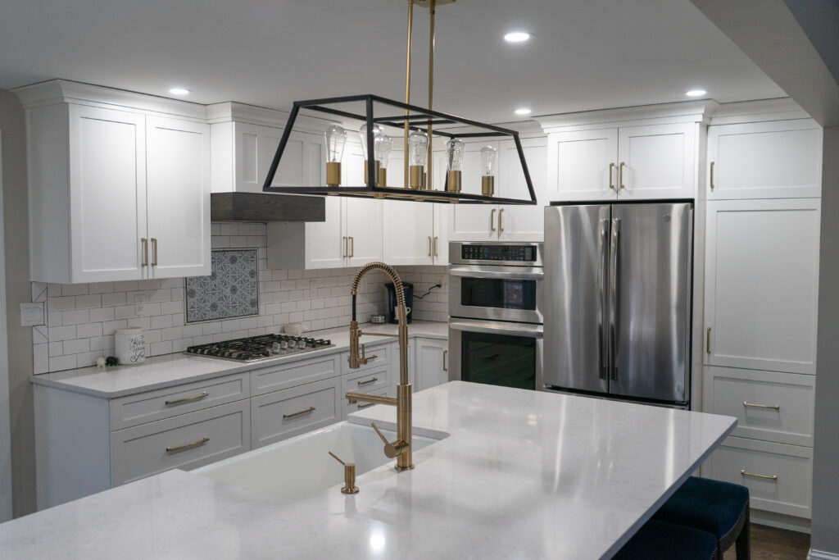
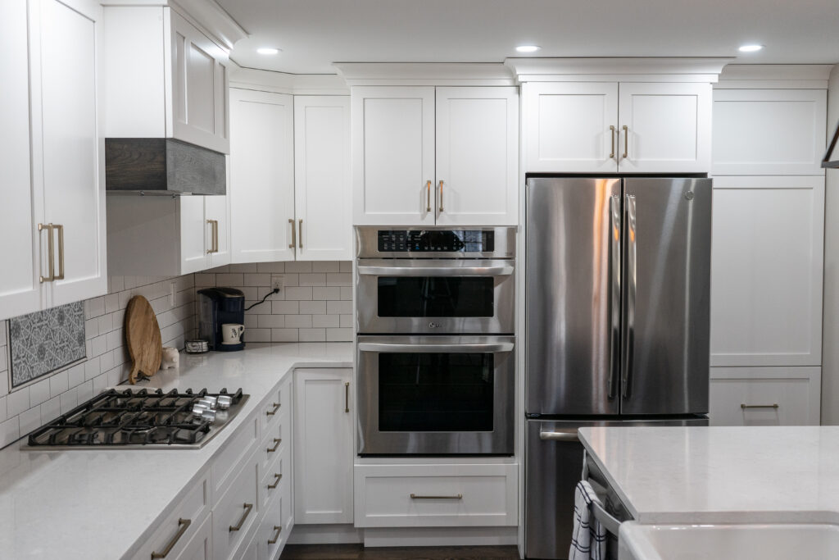
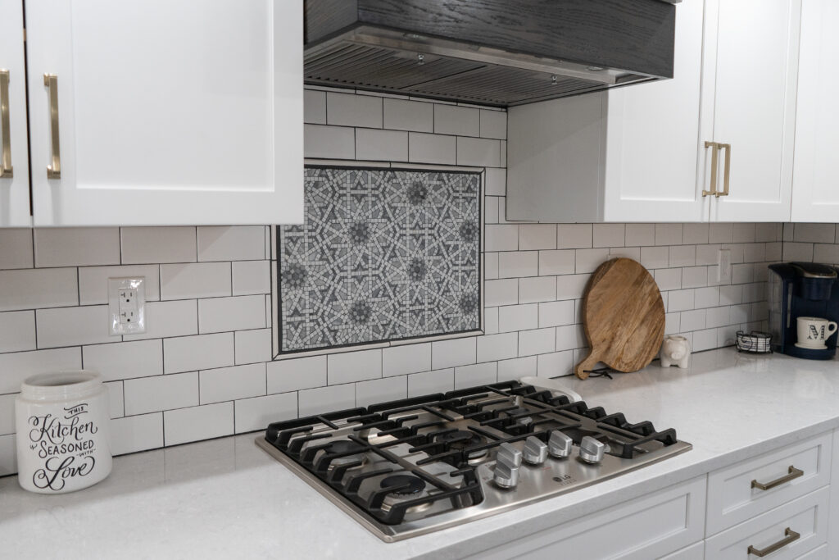
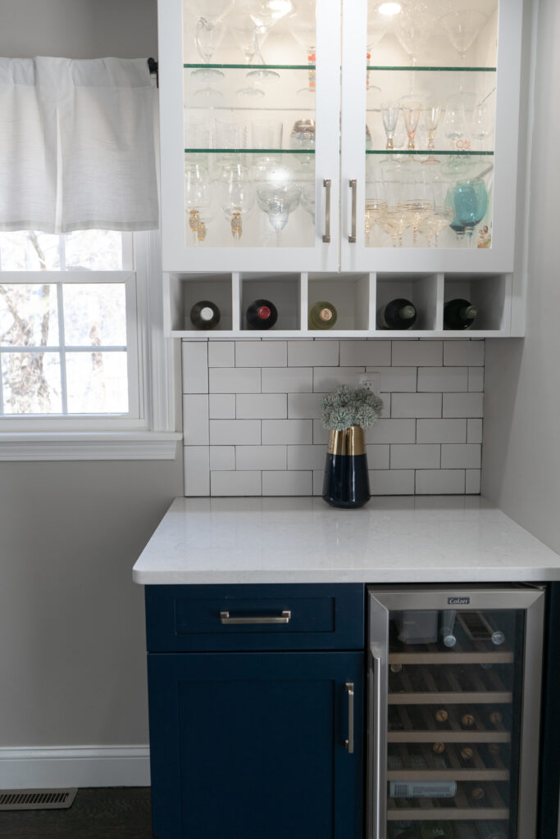
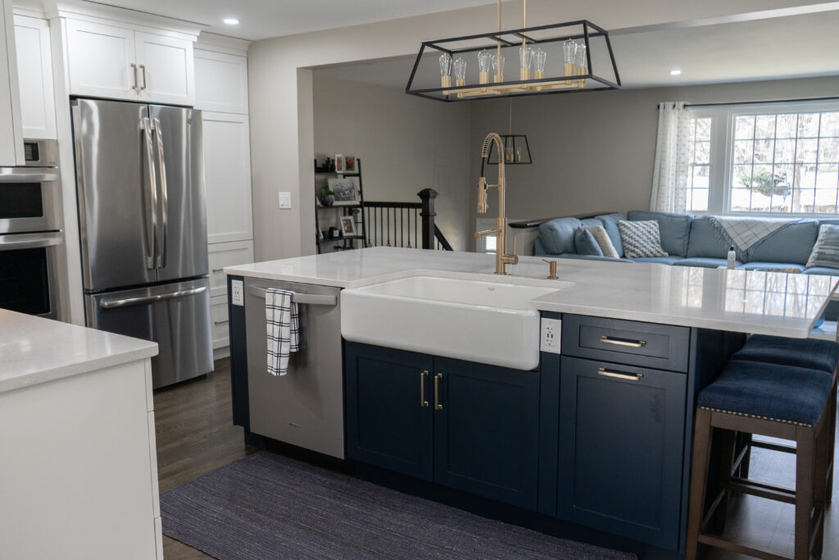
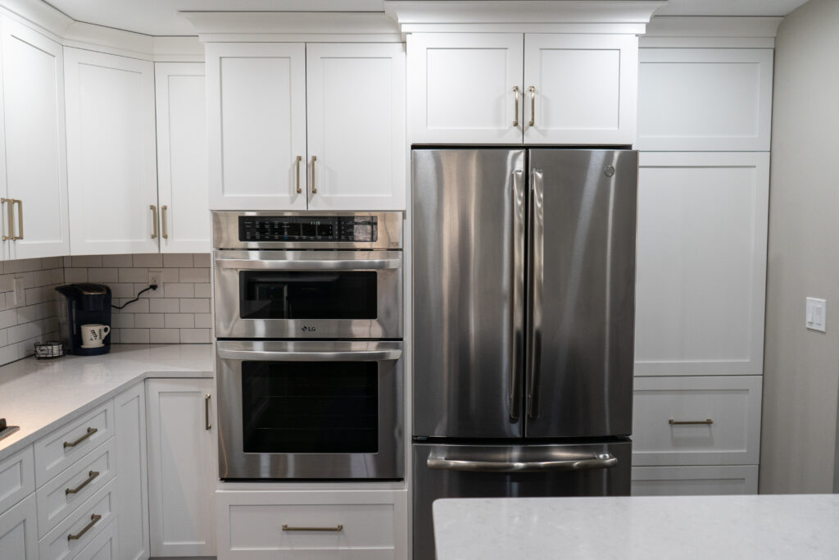
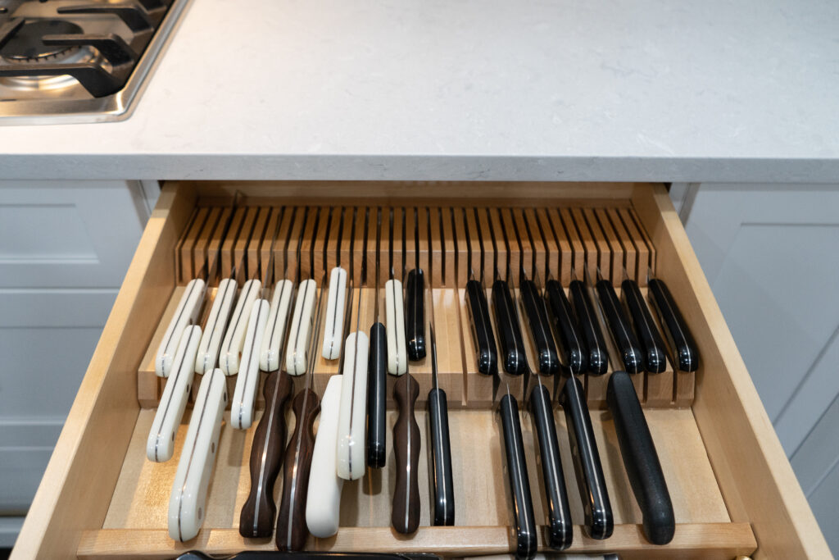
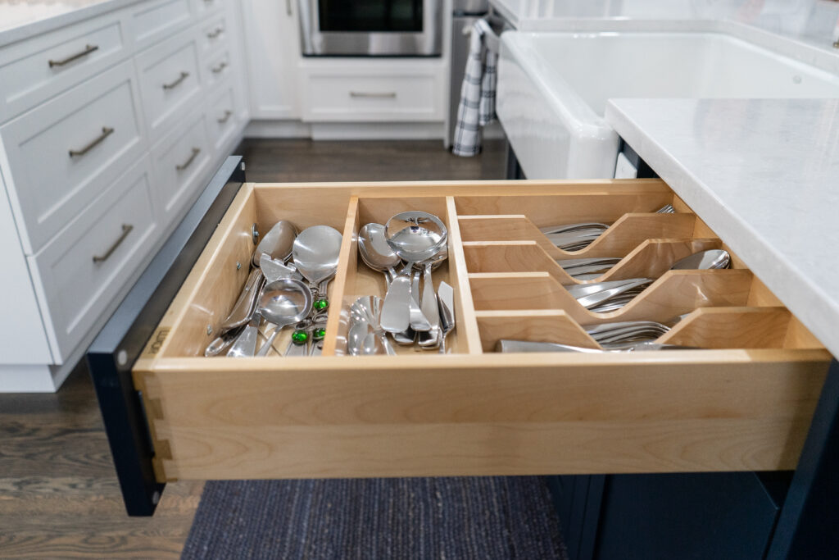
Our Award Winning Team is READY to make your next remodel into a Dream Kitchen!
Don’t forget to check our our instagram page!
