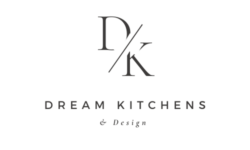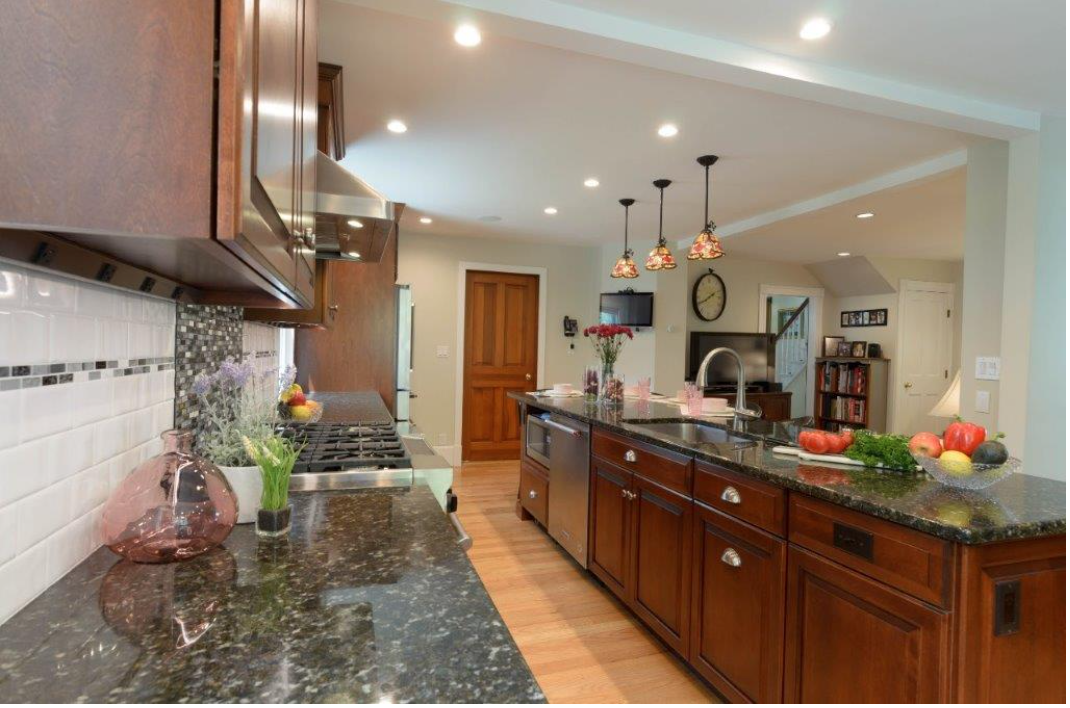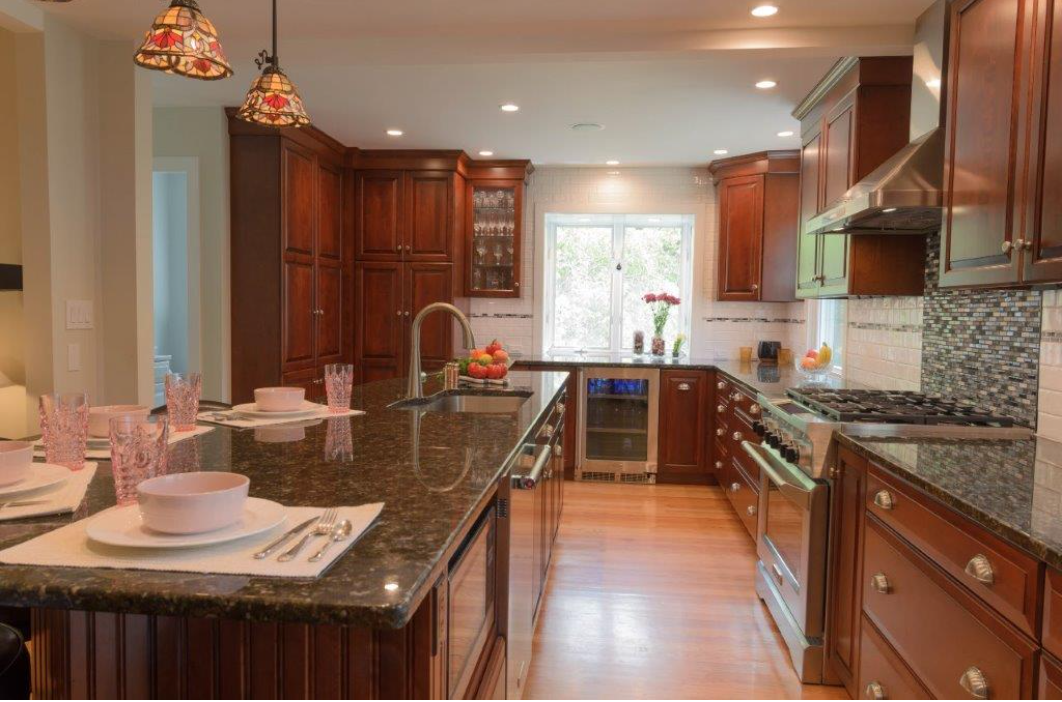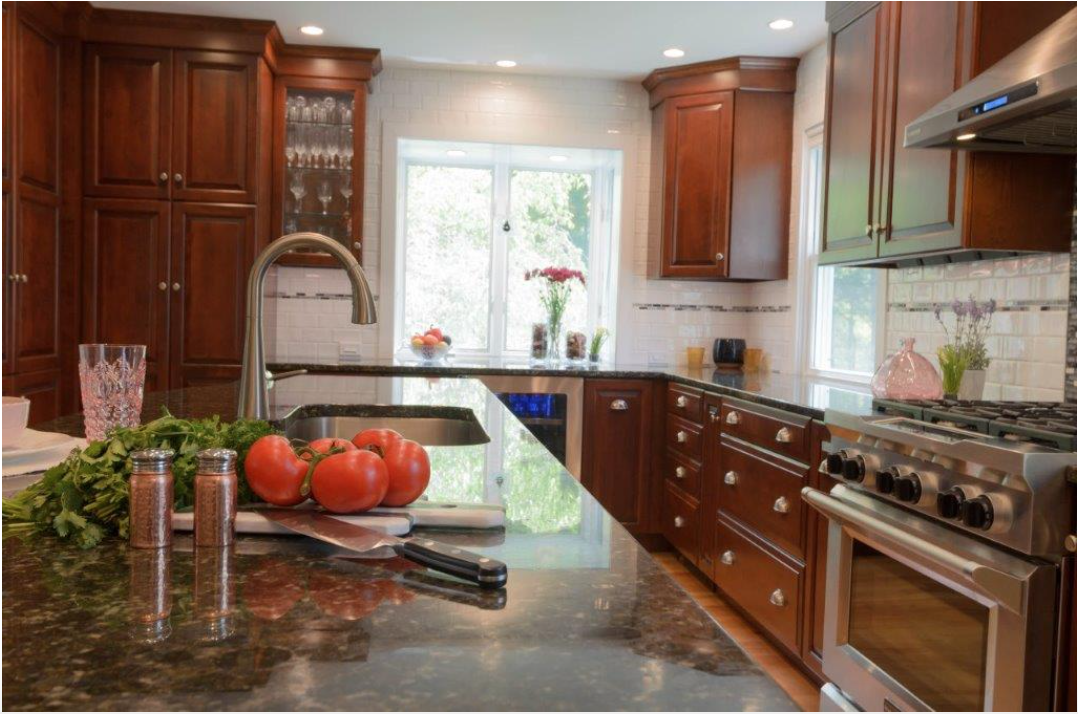
Award Winning Designs – Over 200 Awards
Come Visit our Award Winning Showroom

New Traditional Kitchen – Boxboro, MA
Traditional Kitchen Remodel with Dark Wood Cabinetry
- Natural cherry wood cabinets and drawers
- Beautiful granite countertops
- White subway tile backsplash with accent strip of white and grey tiles
- Mosaic backsplash behind stove of white, black, and grey tiles
- Brand new stainless-steel appliances
- Large floor to ceiling pantry cabinets
- Three large windows to bring in natural light
- Stained glass pendant lighting
- Large island with built in sink, microwave, and dishwasher
- Curved peninsula seating at end of island that comfortably seats four
A Large Kitchen Model Designed To Double Your Storage!
This Traditional Cherry Kitchen remodel is a classic; it never goes out of style! The darker toned cabinets line the walls of the space and panel the island. In the corner, there are two floor to ceiling pantry cabinets for all of your groceries. A glass paneled cabinet sits next to those for all of your decorative glassware.
The Backsplash Design
White subway tile backsplash lines the kitchen walls with an accent strip of grey and white tiles. To serve as a statement piece, we placed a mosaic backsplash behind the stove made up of white, black, and grey tiles. A granite countertop ties the color palette together and modernizes the traditional kitchen.
The Kitchen Island
A large island was the perfect addition to the space. It serves not only as the ultimate prep space, but also a nice seating area with its curved peninsula. Imagine entertaining your friends here! A built-in sink, microwave, and dishwasher makes this island extra functional. Three stunning stained-glass pendant lights hang over the island; another added statement piece. The unique wood paneling on the island adds texture to the kitchen.
Nifty Features
Other cool elements of the remodel include three large windows to bring in natural light, a small beverage fridge, and more than enough storage space. Take a look at the pictures below and contact us today to start designing your dream kitchen!





