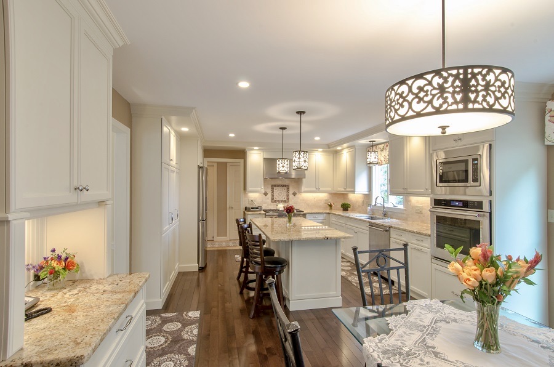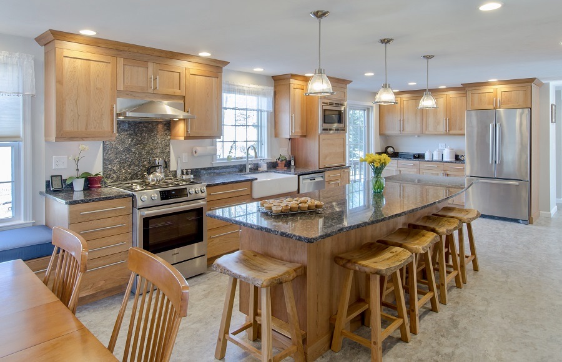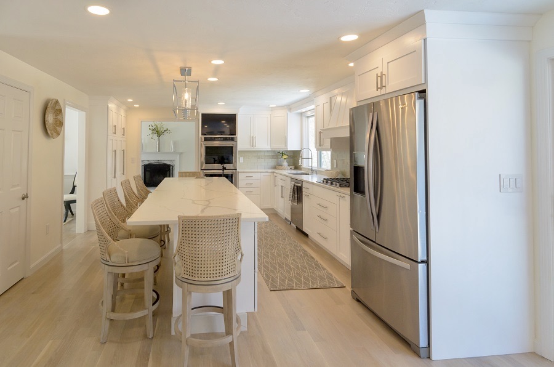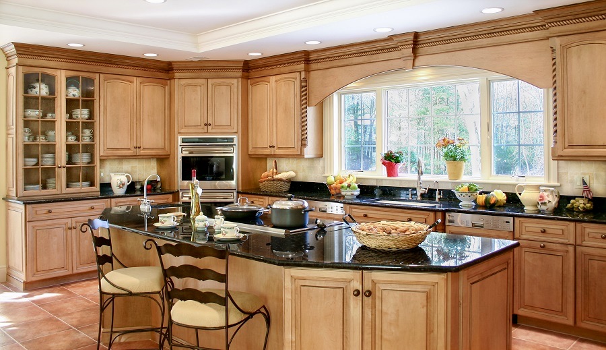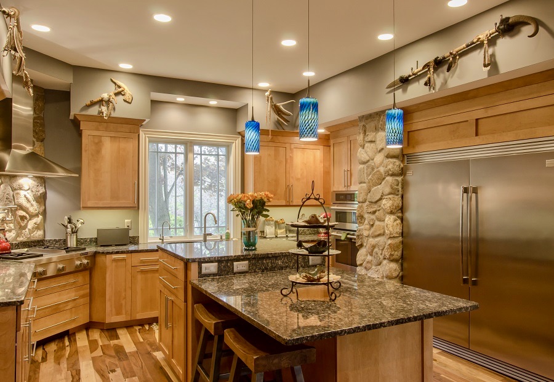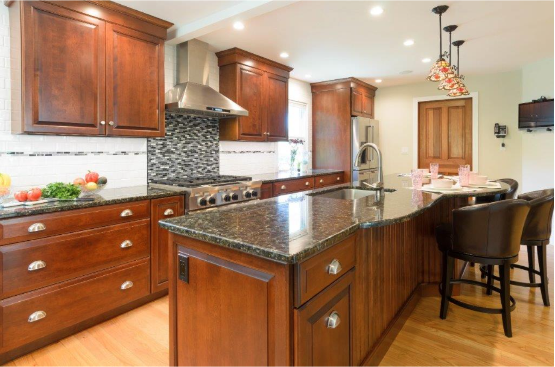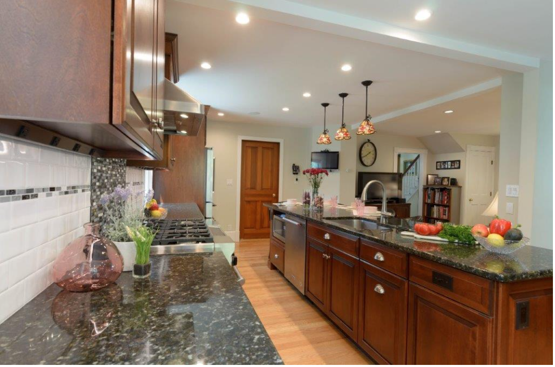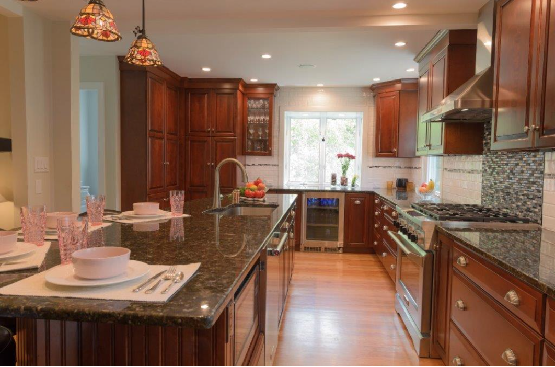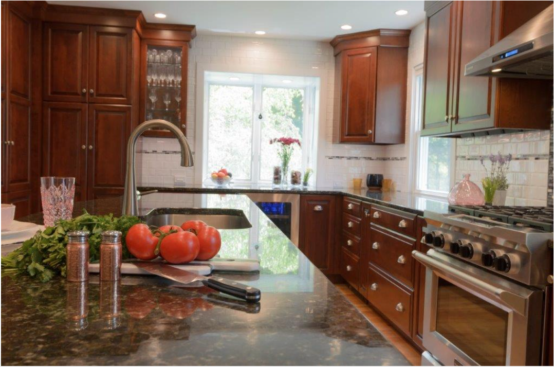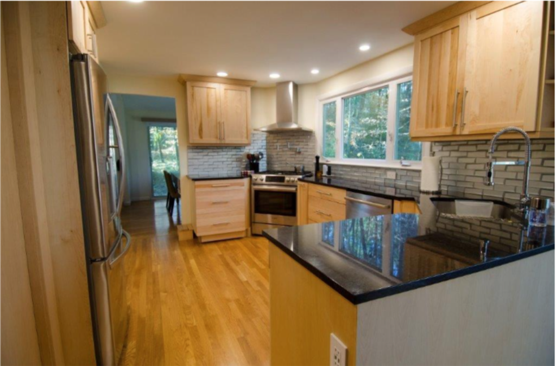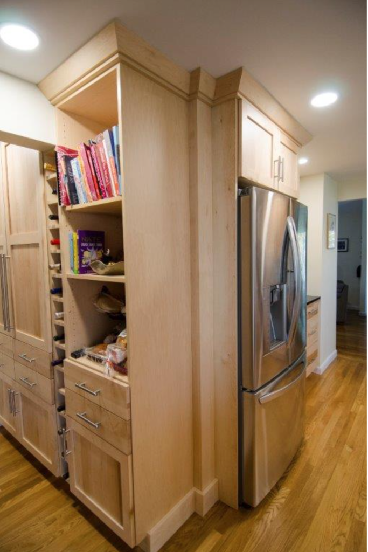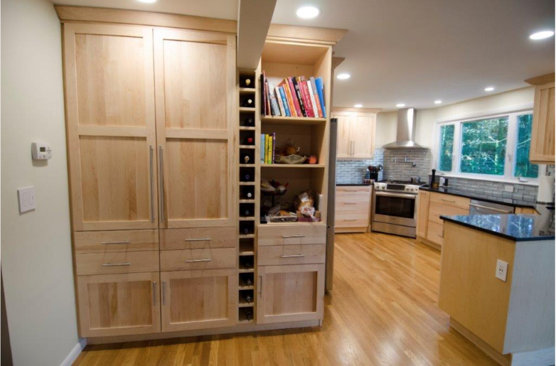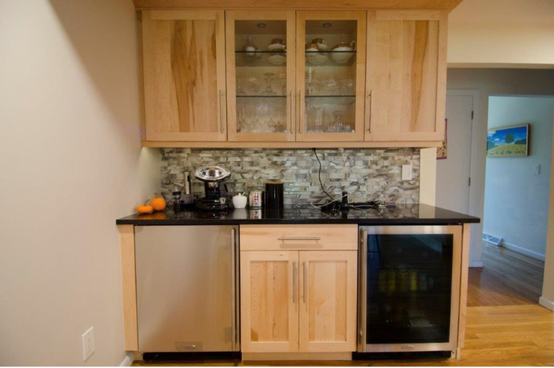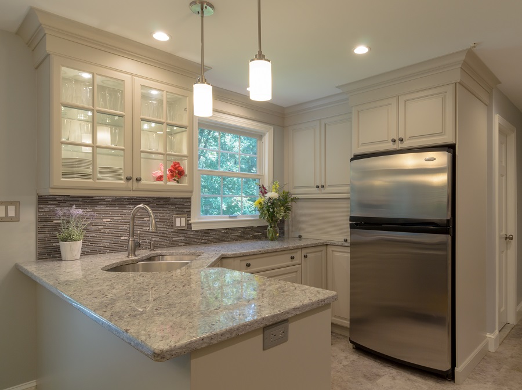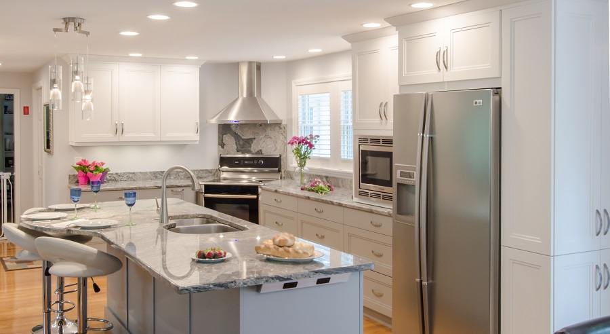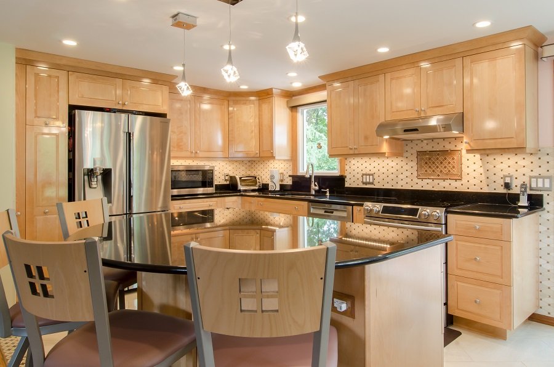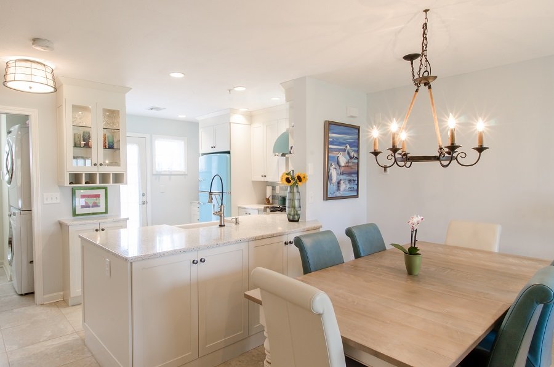How to Remodel Your White Kitchen Cabinets and Countertops, Lowell Massachusetts
Are you looking to update your kitchen cabinets and countertops?
We love how these dreamy white cabinets add a modern, elegant feel to this home renovation! Not only do these new cabinets look amazing and suit almost any kitchen’s style, but they pair wonderfully with these new black countertops. A black and white palette works so well in any space, which is why remodeling your kitchen with white cabinets is the perfect way to remodel your home.
This medium home remodel is packed with features like
- White Cabinets
- Black Countertops
- Grey Kitchen Island
- Pantry
- Workstation
In this blog post we’ll show you how easy it can be to renovate your beloved cooking space using these striking features!
Adding Brand New Kitchen Cabinets and Countertops
Hide away clutter and mess with our brand new custom cabinets! Our cabinet designs can be customised to display your favorite dishes and cookbooks on open shelves. We can even help you choose glass cabinets designs. Not only will our designs create a space that is functional and practical for your daily use, but a new makeover will add a touch of elegance to your home. Imagine cooking and entertaining in a gorgeous, heavenly white kitchen!
Our custom kitchen cabinets and countertops will add:
- At least 30% more storage &prep space
- Clear off clutter in your kitchen
- Uniquely tailored designs to make the most from your home layout
If you’re ready to make a change, a white kitchen renovation is worth considering.
Adding A Kitchen Island
Upgrade your kitchen with this sleek and modern kitchen island!
When we see an empty space, we know this area can be changed to improve your daily routine. Not only does a new kitchen island create additional space for storage and meal prep, but it also provides the perfect spot for a quick snack or study session. Grey tones compliment any white kitchen. Whether you’re renovating your kitchen or simply looking for a new addition, this kitchen island will make a statement.
Adding A New Kitchen Pantry
Renovations can be tricky, but this empty wall was just begging for a transformation.
With a fresh coat of white paint and a little creativity, we turned this area into a brand new pantry that adds functionality and style to our kitchen. No more cluttered countertops or overflowing cabinets – we now have a dedicated space for all our kitchen appliances, dry goods, and more. And the best part? The clean white aesthetic seamlessly matches with the rest of our white kitchen.
Dream Kitchen Tip: Trust us, if you need extra storage space then consider turning an empty wall into brand new pantry.
Dream Kitchen Ideas: Adding a Home Office
What are the benefits of adding home office to your home?
- Enjoy a space that’s perfect for working or studying from home
- Focus on your work in a bright and airy atmosphere
- Enjoy the convenience working in your kitchen
- Keep your documents and important papers organized
Working from home is more important now more than ever!
So we customized a space in this kitchen renovation just for work. With ample counter space and storage, your documents are now organized in a convenient area in your home. Whether you’re typing away on your laptop or diving into textbooks, this workstation is the perfect spot for you to get things done. So come on in, make yourself at home, and get to work!
Dream Kitchen Tip: Don’t just add brand new kitchen cabinets and countertops, fully optimize your home renovation to include a home office too!
Contact Us For Your Free Consultation
The white cabinets in this home remodel prove that even the smallest details can have an enormous impact on a room – transforming it from drab to fab! With a little creativity and inspiration, any size kitchen can become the dream kitchen of your dreams. Whether you live in a studio apartment or an expansive home, transform your outdated kitchen into something beautiful and fresh. If you’re ready to begin your next renovation adventure, contact us for your free consultation today!
Let’s bring your dream kitchen to life!
Photo Gallery White Kitchen Cabinets and Countertops
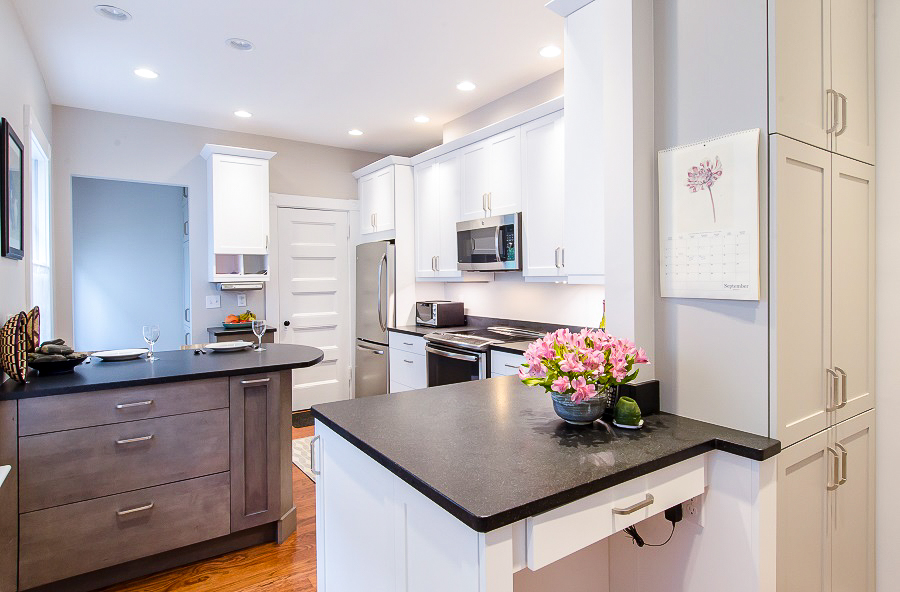
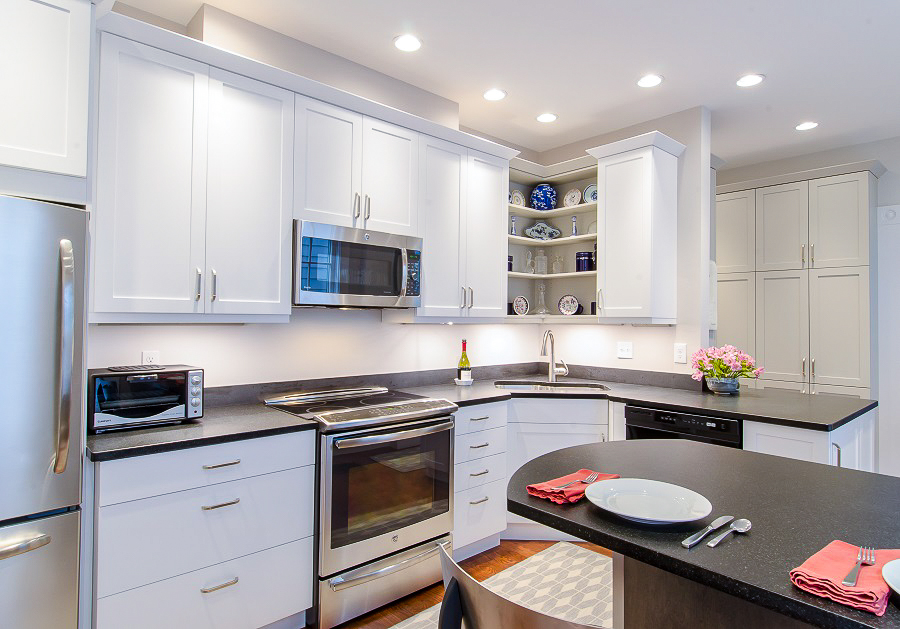
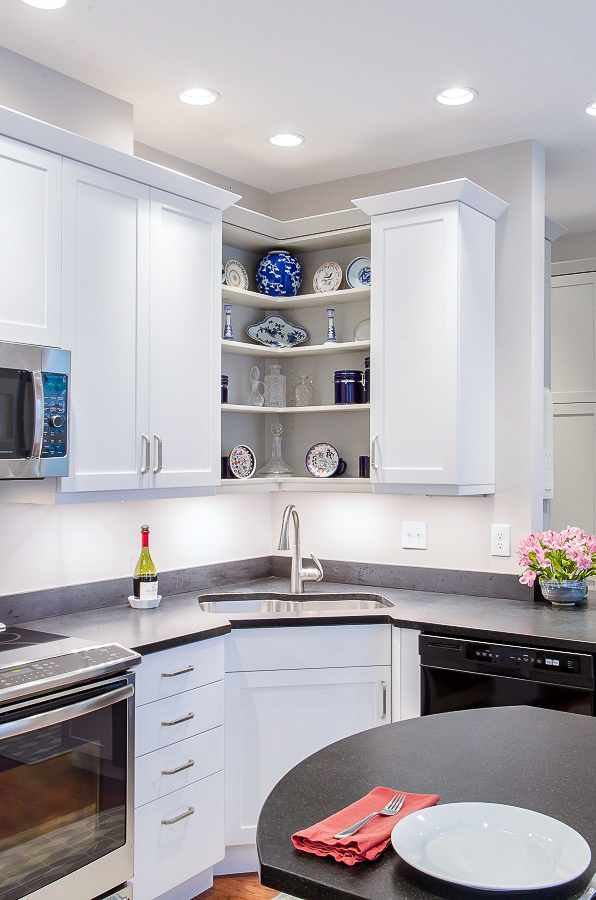
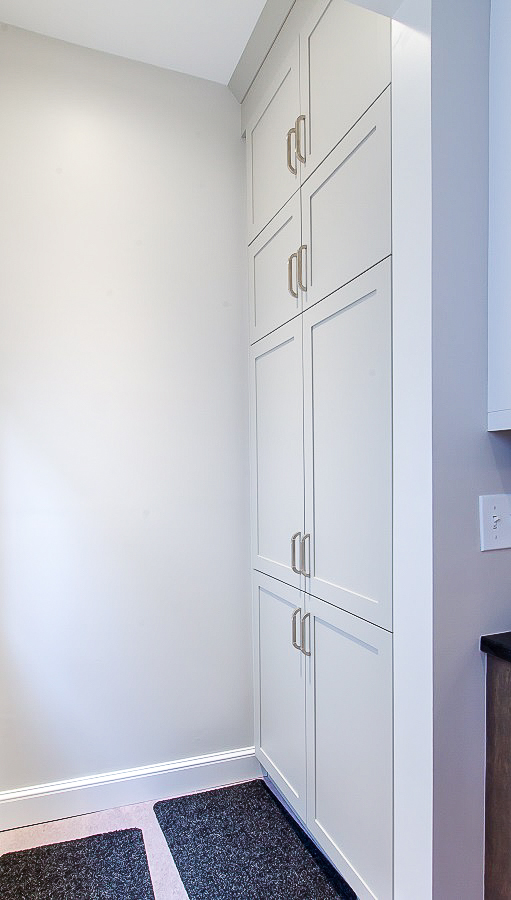
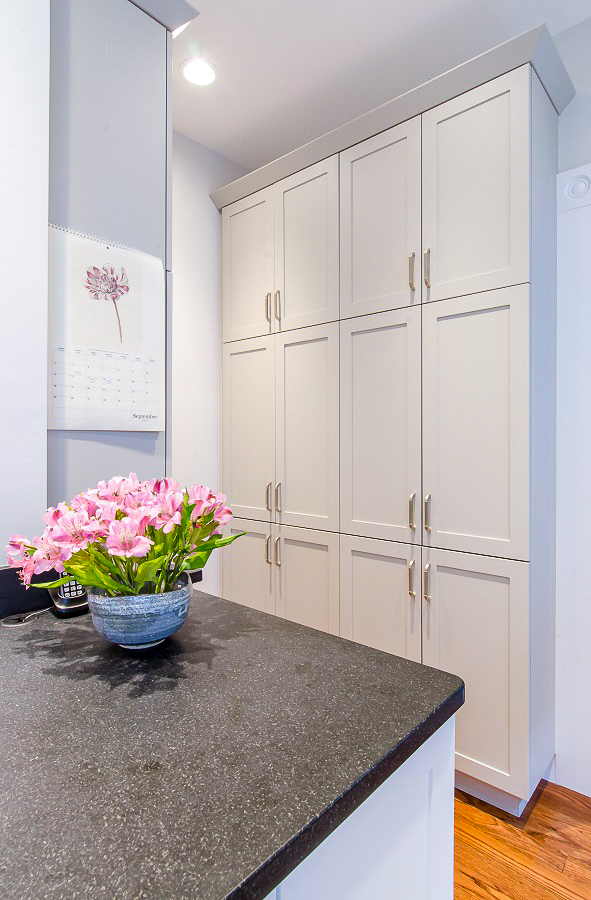
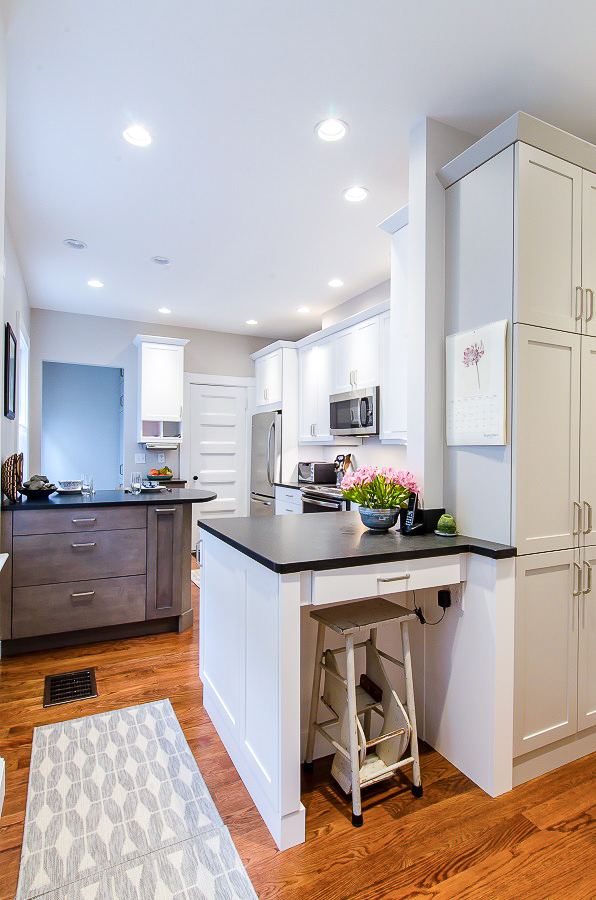
Don’t forget to follow us on Facebook, Instagram, Pinterest and Youtube!




