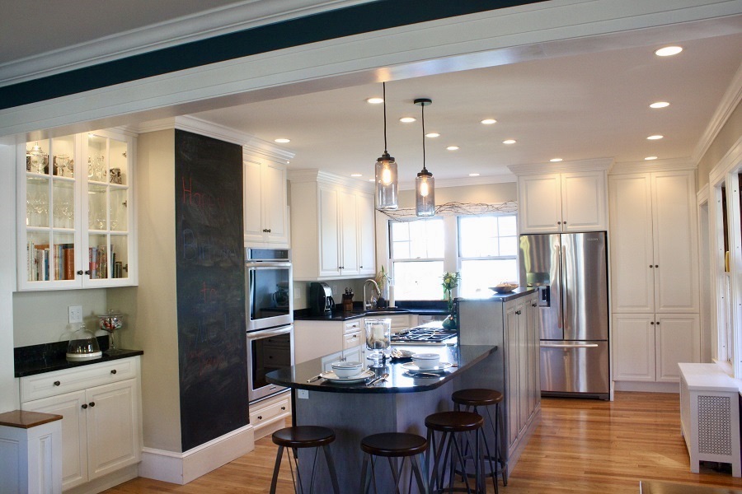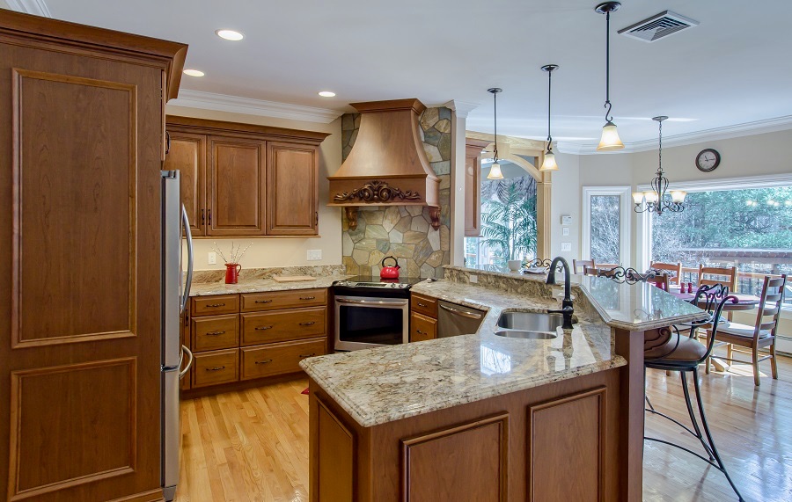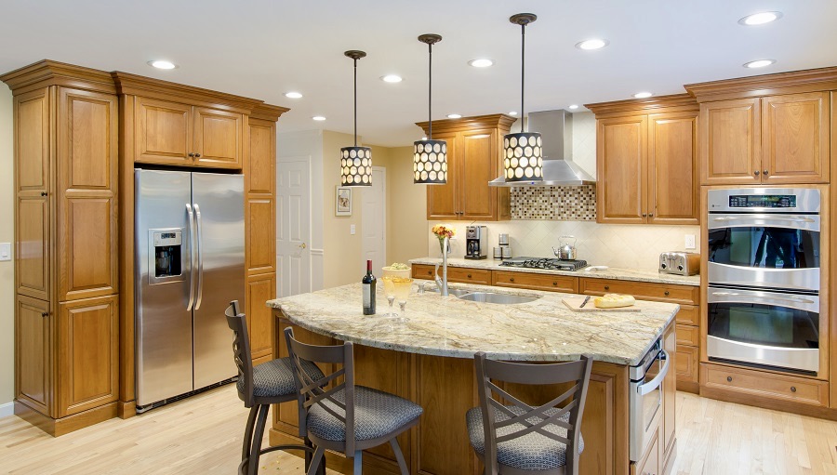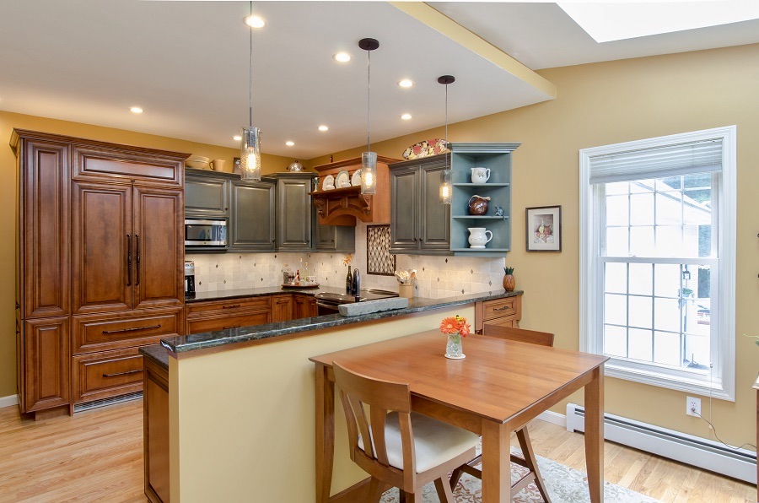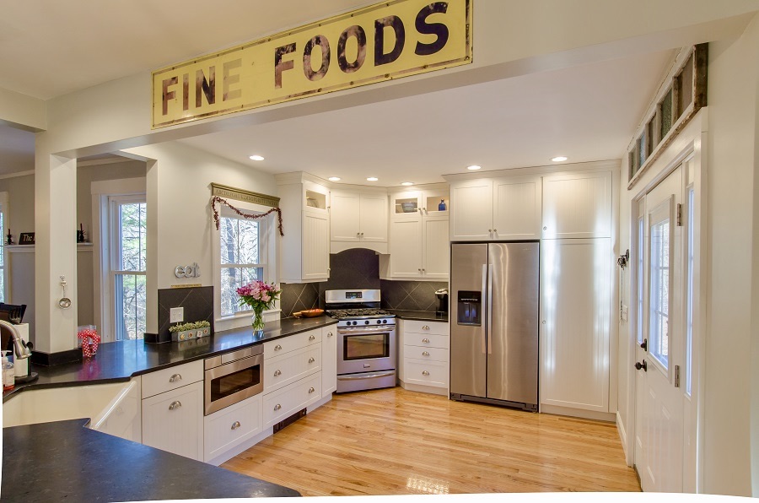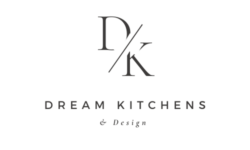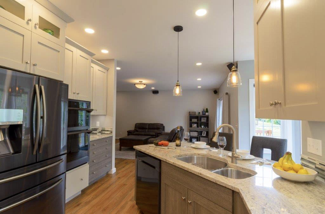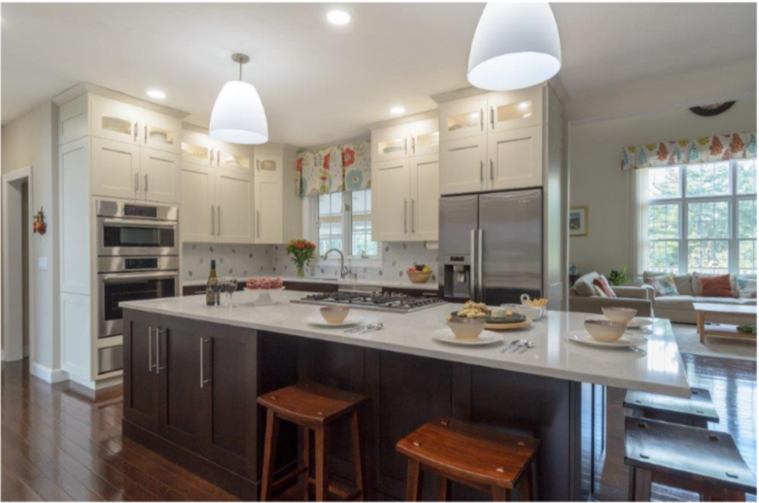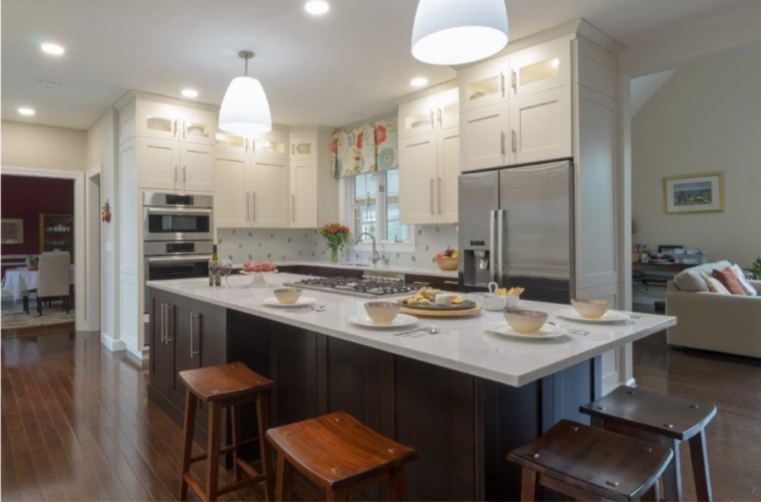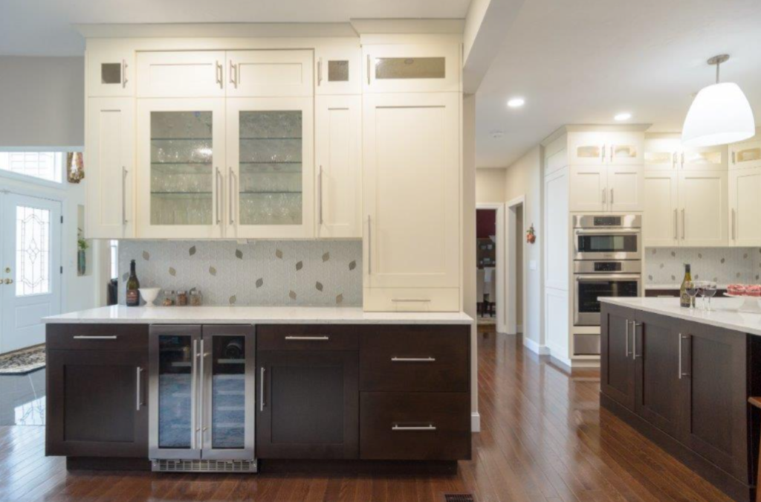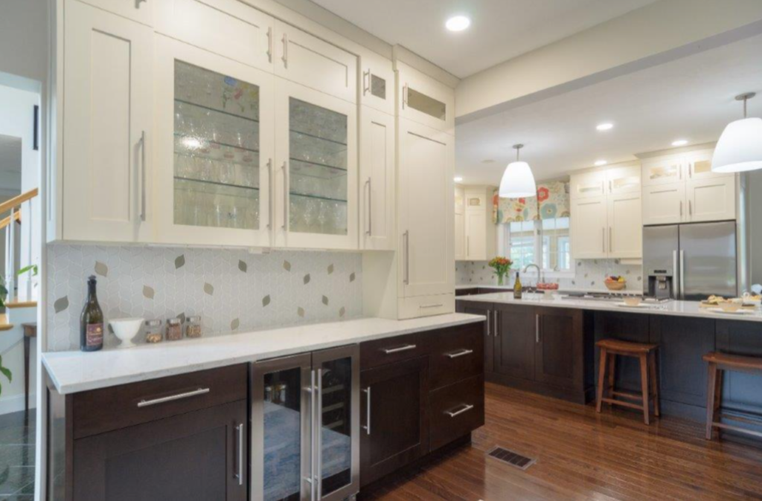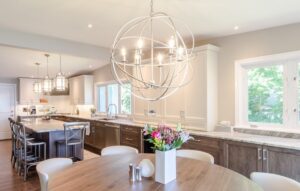Medium Kitchens By Dream Kitchens
Medium Size Kitchens
Medium size kitchens are typically 100-200 square feet. They are the perfect size for everything you want; big enough to not feel cramped, and small enough to still feel cozy.
Many of our designs transformed the kitchen into a place for family and friends to gather. Medium sized kitchens give space for a large island to dominate while maximizing your storage space with hidden cabinets and drawers. The walls are lined with floor to ceiling pantry cabinets, so you’ll never be out of space. Natural lighting allows these kitchens remain bright and airy, while our strategically placed recessed lighting highlights the beautiful cabinetry.
Our first medium kitchen in the gallery proves that space is no issue! This kitchen feels anything BUT medium. Peninsula that seats 4, a chalkboard and glass cabinets transform this kitchen!
Take a look through this photo gallery of some of our best medium sized kitchen remodels! Contact us for more information or to start designing your dream kitchen. Find us on Facebook and Instagram!
