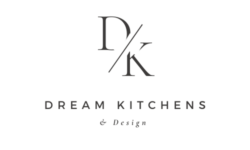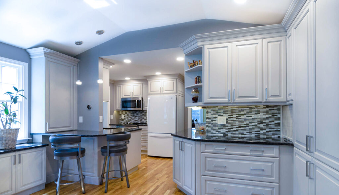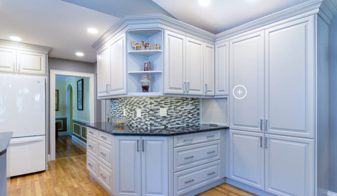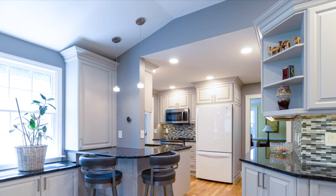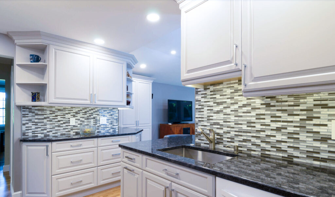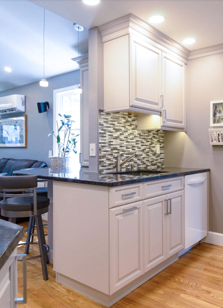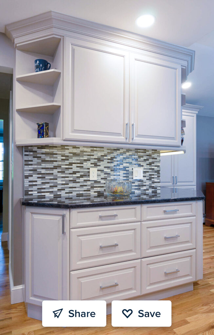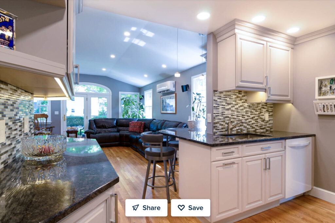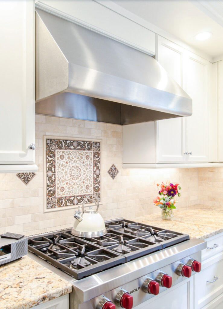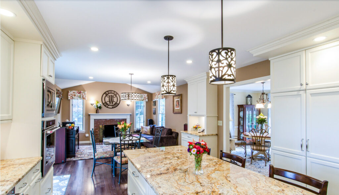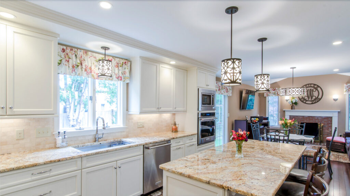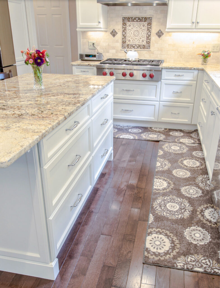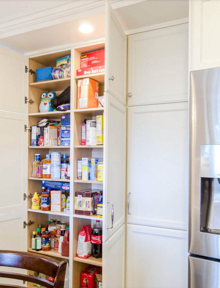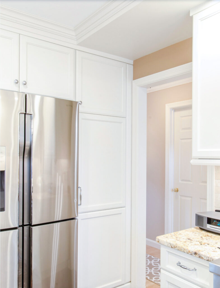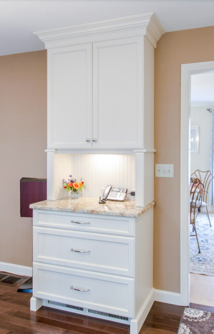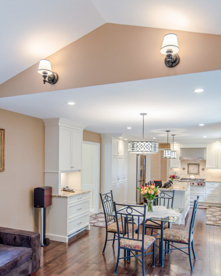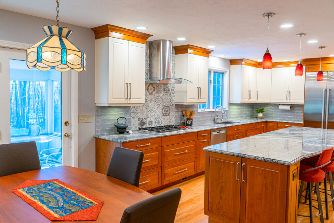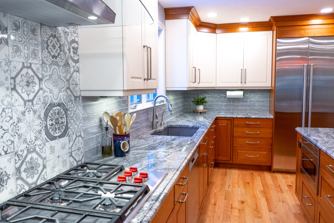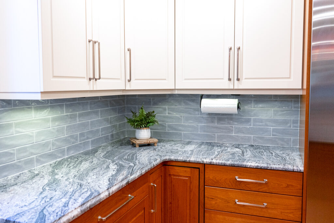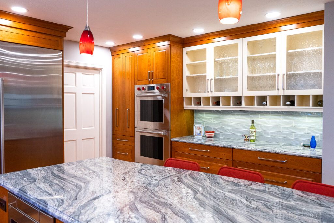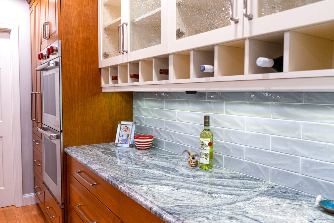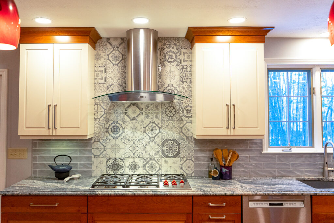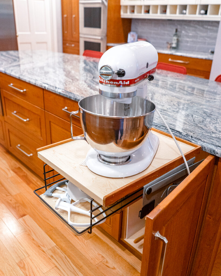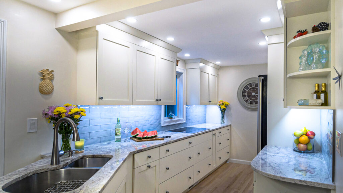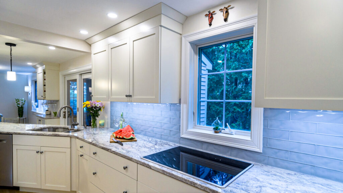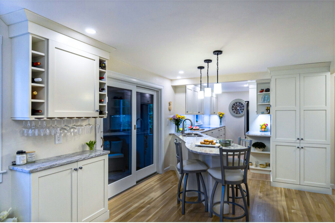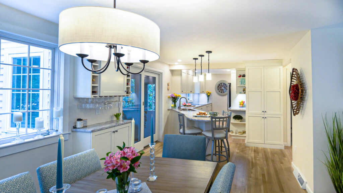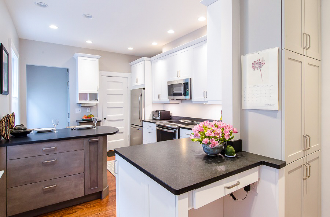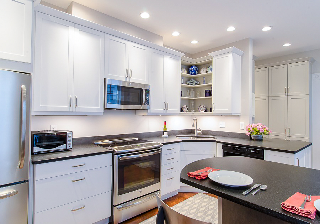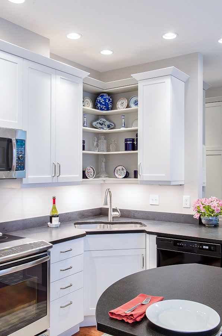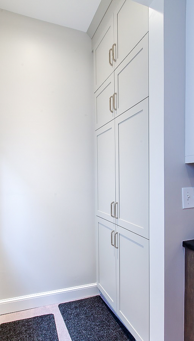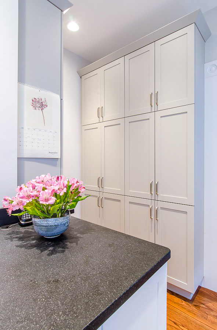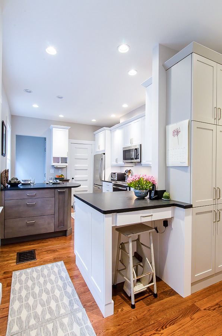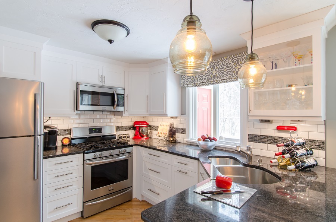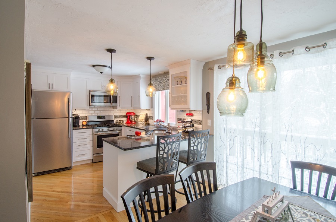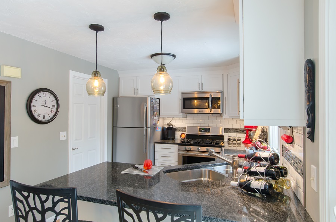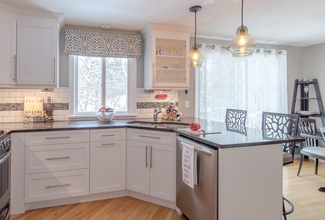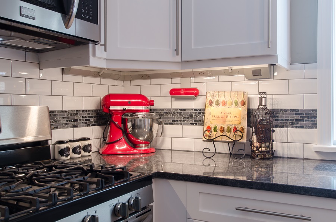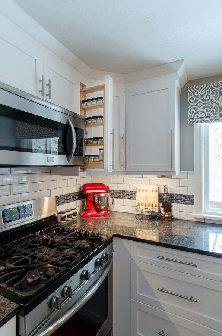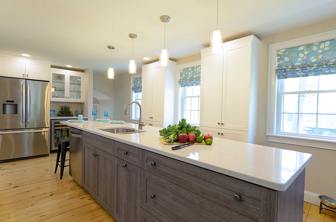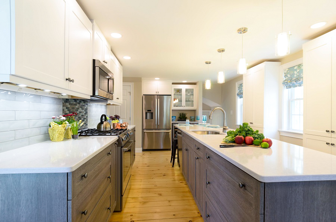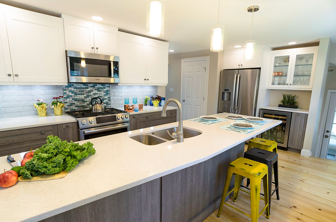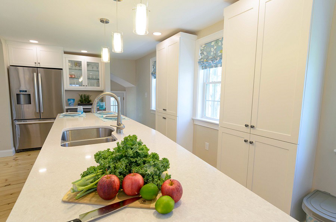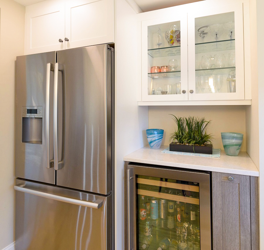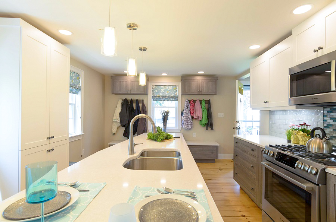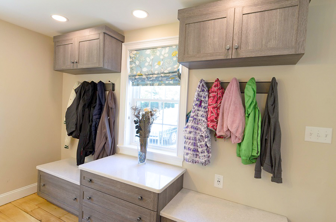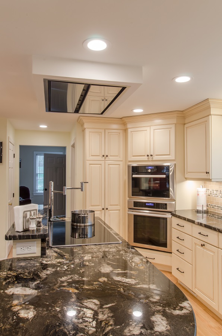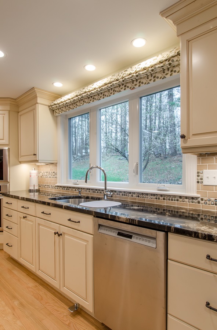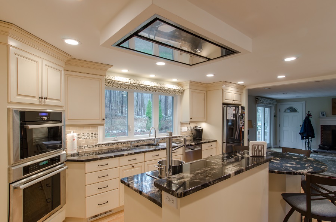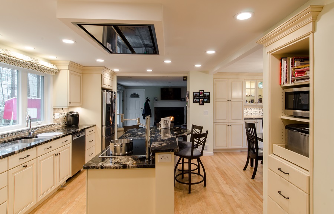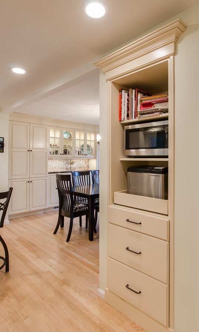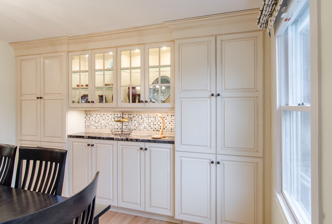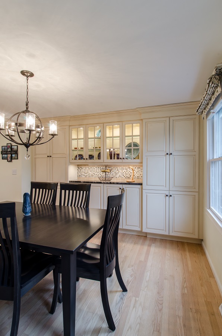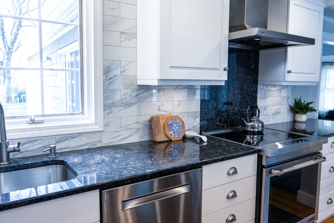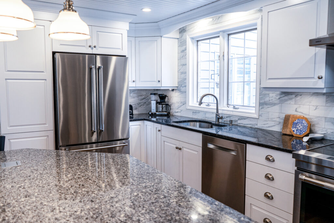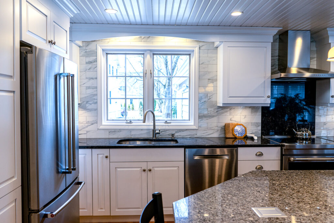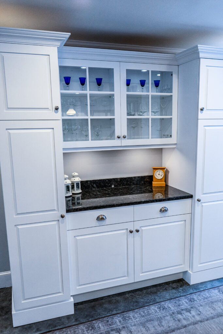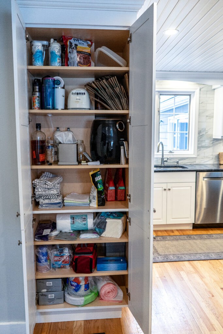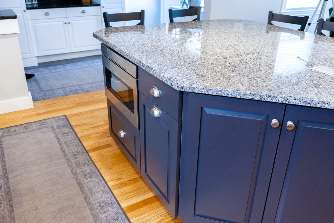Choosing Kitchen Designs For More Storage Space: Andover, Ma
Kitchen Designs To Inspire You
When it comes to kitchen designs, how can you choose the one that’s right for you?
The secret to building your dream kitchen is a kitchen design that reflects your wants and lifestyle!
Remodeling a kitchen (even a small kitchen space) can seem like a daunting task! However, with our expert designers at Dream Kitchens, you can transform your next remodel into a real dream kitchen.
Keep reading to discover some of our smartest tips and tricks to maximize space!
Kitchen Designs: Choosing The Right Color Palettes
Choosing the right color palette is an important aspect of remodeling, no matter the size. So if you want your next kitchen to feel bigger, then our designers will help you find the right color choice.
Which Colors Should I Choose For My Kitchen Design?
We’ll let you in on a little secret…kitchen designs and color choices go hand-in-hand!
But with so many options (hues, shades etc…) how can you select the right colors for you?
Lighter colors help make your kitchen feel spacious and brighter. Since old kitchens can a space feel a bit tight and dark, lighter colors can really make a difference!
Here’s a short list of some popular color choices for past clients:
- White and Gray: This timeless combination is both elegant and sophisticated.
- White and Navy Blue: This nautical-inspired palette is perfect for a beach house or a kitchen with lots of natural light.
- White and Green: Olive, sage, forest, matcha…the green color list goes on! We love how this color pallette makes any space feel lively.
- White and White: Not just any white will do! Make your kitchen feel heaven-sent with white variations like eggshell, cream, and ivory.
Choosing shades and hues might seem like a headache but our designers will work closely with you to understand your style and preferences.
Kitchen Designs: How To Choose Countertops and Cabinets
Space is at a premium in any kitchen.
When choosing countertops and cabinets for your small kitchen, it is important to choose materials that maximize space for storage and preparation. Smooth, light-colored countertops will reflect light and make the kitchen feel more open.
For cabinets, consider using Shaker-style doors or flat-panel doors with long horizontal lines. These types of doors will help to create a sense of flow, which will make your kitchen feel larger.
How Custom Kitchen Cabinets Increase Storage Space
So how can you increase storage space in your new kitchen? There are a number of different things you can do to increase storage space in your kitchen, such as:
- Install floor-to-ceiling cabinets: This will make the most of your vertical space.
- Use pull-out shelves and drawers: This will make it easier to access items that are stored at the back of your cabinets.
- Adding a peninsula: Every kitchen is unique, so it might be possible to add exciting features like a peninsula. Contact our designers so we can better understand your unique remodel needs.
Our designers at Dream Kitchens have over 30 years of experience of creating more storage space, even in the tightest of corners!
Don’t Get Discouraged From Remodeling
An old kitchen is no barrier to having a beautiful and functional space! We have the experience to create an area that you’ll love to spend time in. In fact, a dream kitchen makeover can be a great opportunity to get creative and use your space in a unique way.
Here are a few tips for kitchen designs and home remodels:
- Start by defining your needs and wants. What are the most important things to you in a kitchen? Do you need a lot of storage space? Do you want a place to eat? Once you know your needs, you can start to narrow down your options.
- Don’t be afraid to get creative. There are a number of ways we can make an outdated kitchen feel larger and more spacious. Use light colors or add in some unexpected elements.
Contact Us For Your Free Design Consultation
When you choose Dream Kitchens, you’ll collaborate with award winning designers who will prioritise your wants and needs for your remodel. We’ll increase your storage and prep space by 30% and help you navigate the renovation process.
Start your dream kitchen with your free consultation when you contact us now!
Dream Kitchen Picture Gallery
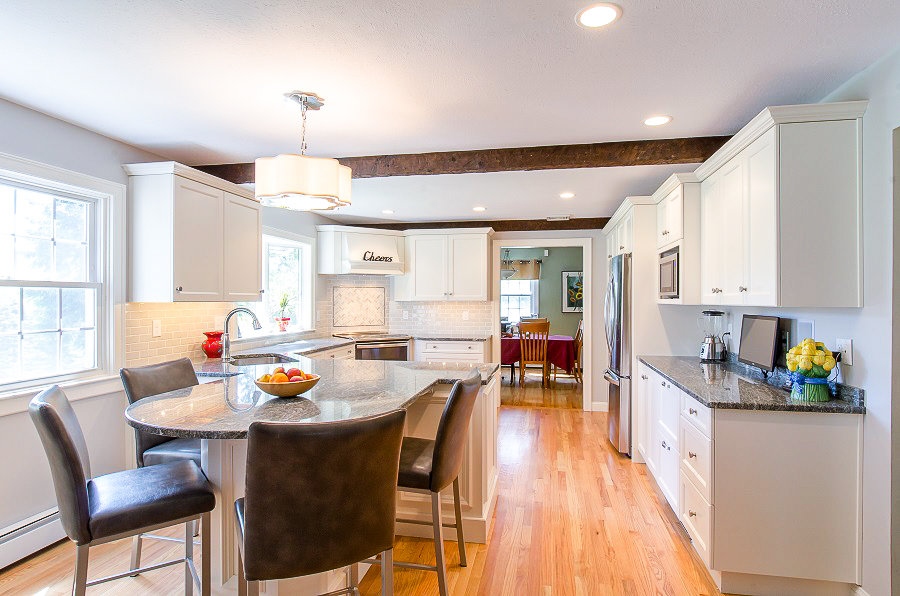
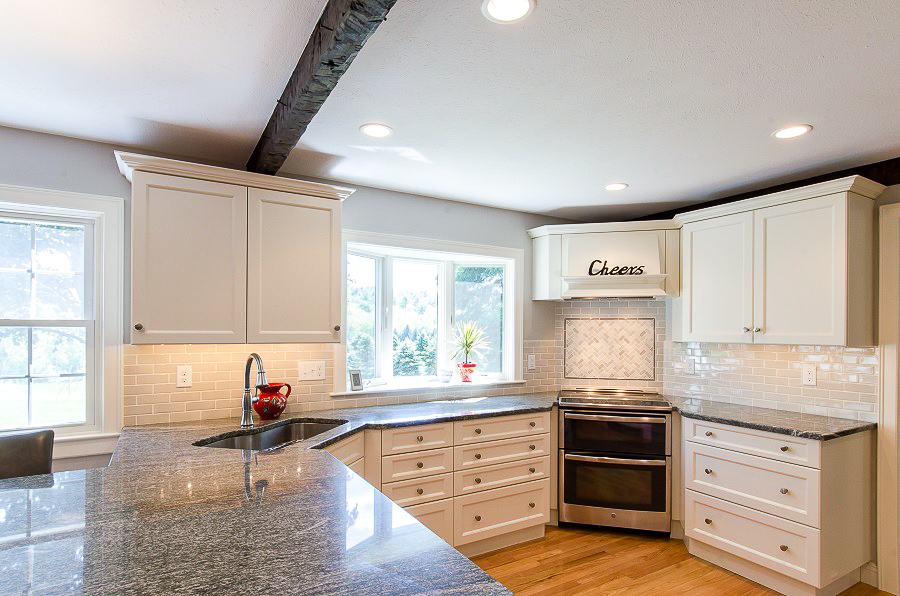
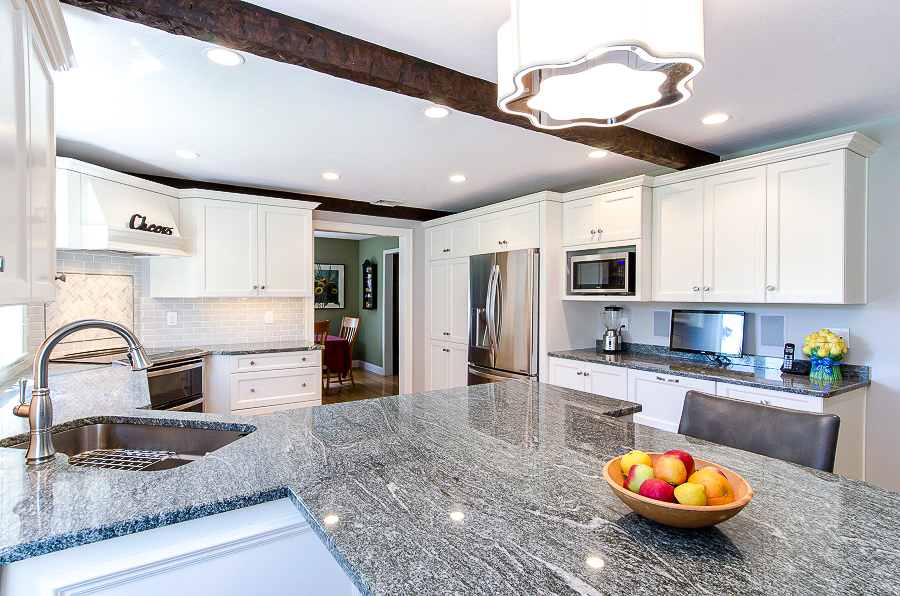
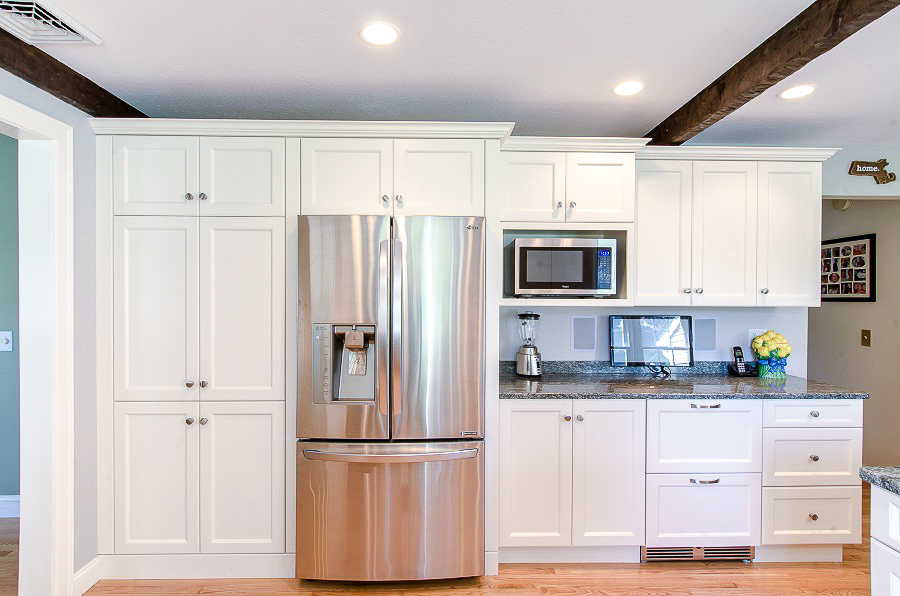
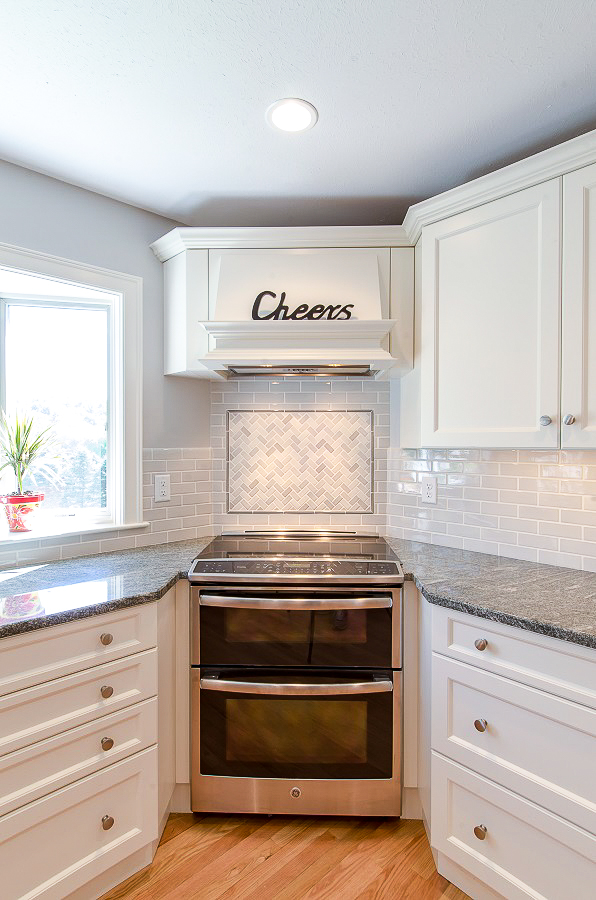
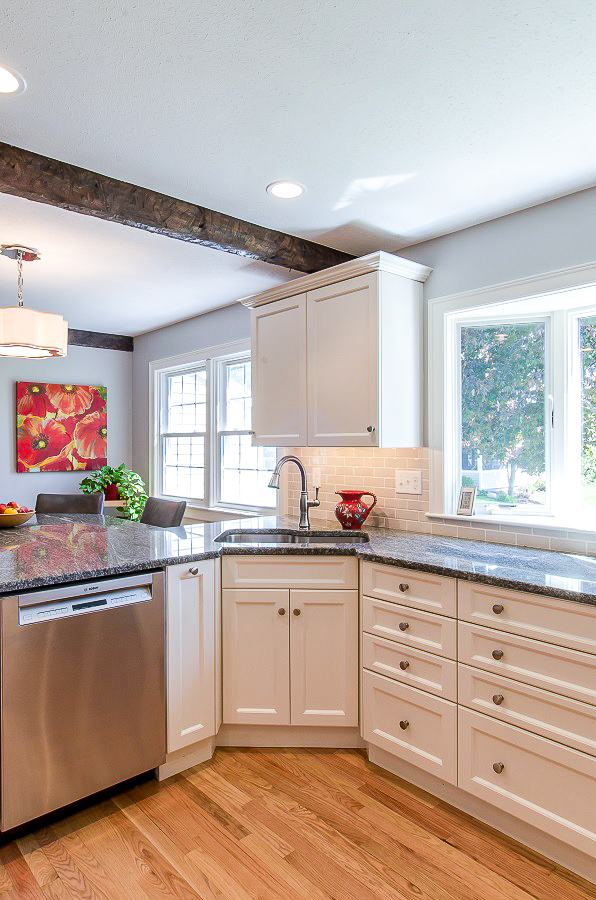
Discover more ideas for your small kitchen.
Don’t forget to follow us on social media!
