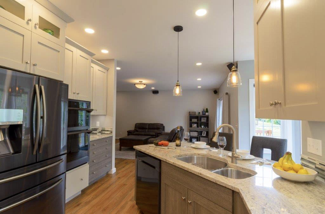White and Grey Remodel-Groton, MA

This White and Grey Remodel features…
- White shaker cabinets
- Driftwood drawers and paneling under island to add dimension
- Glass cabinets at the top to display décor and colorful cookware
- Built-in stunning black appliances that fit right into the space
- Black hood to match appliances
- Custom backsplash ties all the colors together
- Granite countertop
- Peninsula style island with sink facing out
- Floor to ceiling pantry cabinets
- Pendant lighting over the peninsula
- Lots of recessed lighting to brighten up the space
The White and Grey Remodel Design
Our White and Grey Remodel is an excellent example of space and style. This large space is excellently redesigned with our Dream Kitchen Designers. We added dimension through a two-toned palette. This kitchen flows together seamlessly to create a welcoming space. Recessed lighting, a custom backsplash, and large countertop space make excellent design choices.
The Cabinets
White shaker cabinets are placed strategically throughout the kitchen. Glass panels elegantly display beautiful cookware or décor. Floor to ceiling pantry cabinets are perfect for all your groceries.
Driftwood-like wood creates a calm atmosphere. We used this wood for the lower drawers and cabinets. The large space feels even more spacious with paneling under the peninsula island. Cool wooden tones compliment the bright white cabinets perfectly.
The Backsplash and Countertop
The custom backsplash ties together the white, grey, and black. Black appliances stand out with the grey matching hood over the stove. Two pendant lights highlight beautiful white and grey granite countertop.
The Gallery
Imagine yourself in this kitchen! You could prepare food like a professional on the countertop, enjoy a glass of wine with a friend, or entertain without ever feeling separate from the conversation. Check out the pictures below and contact us today to start designing your dream kitchen.










