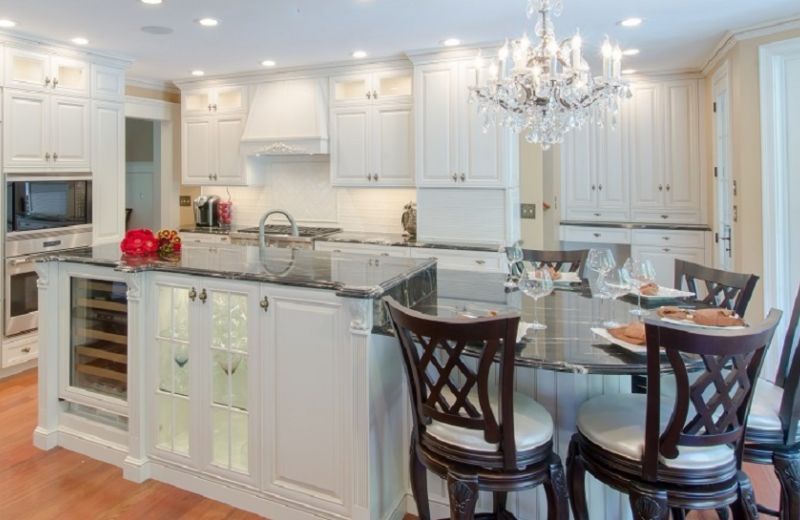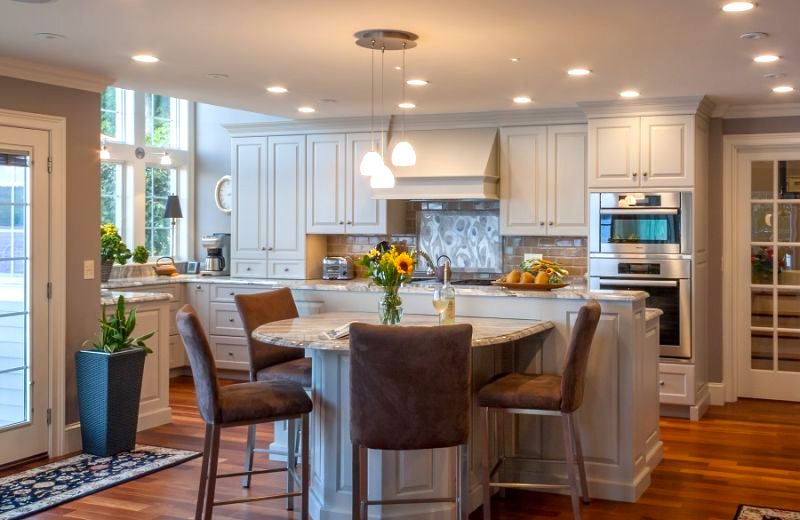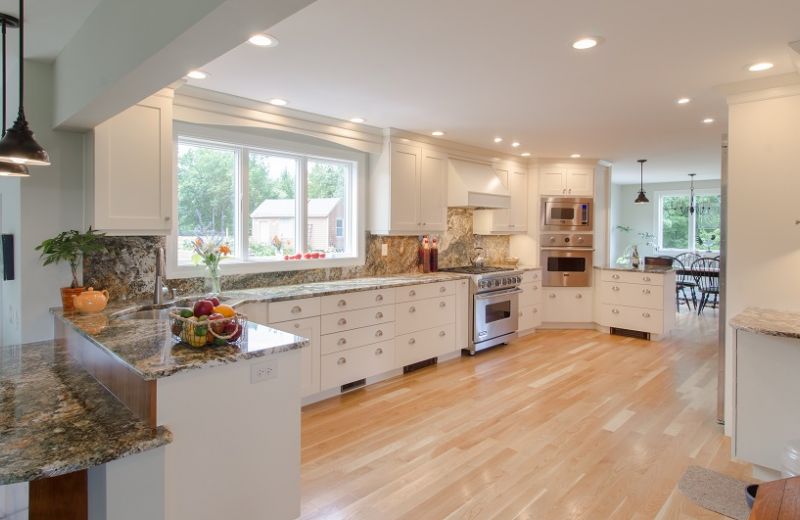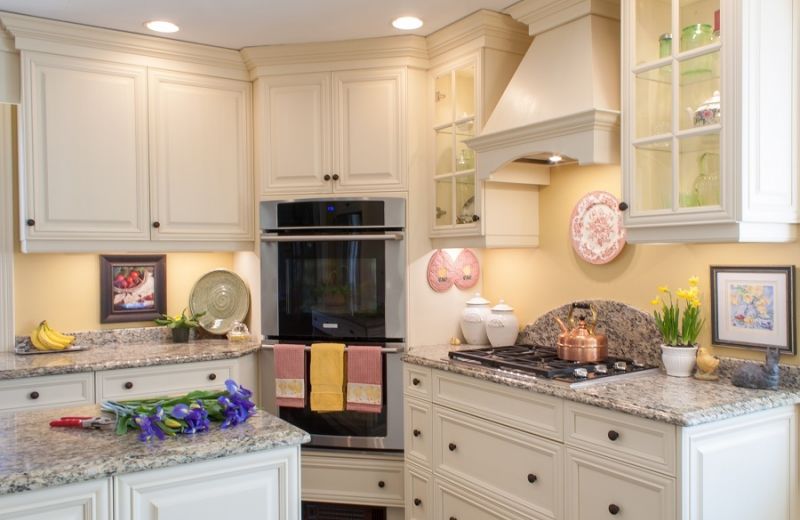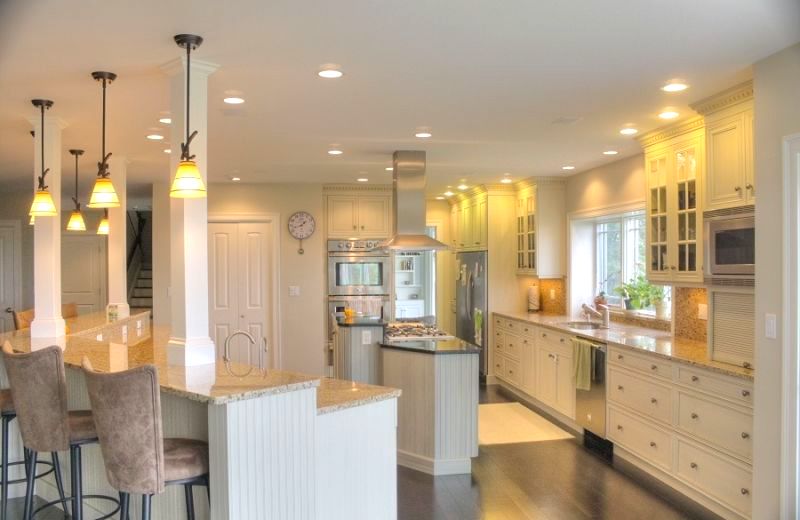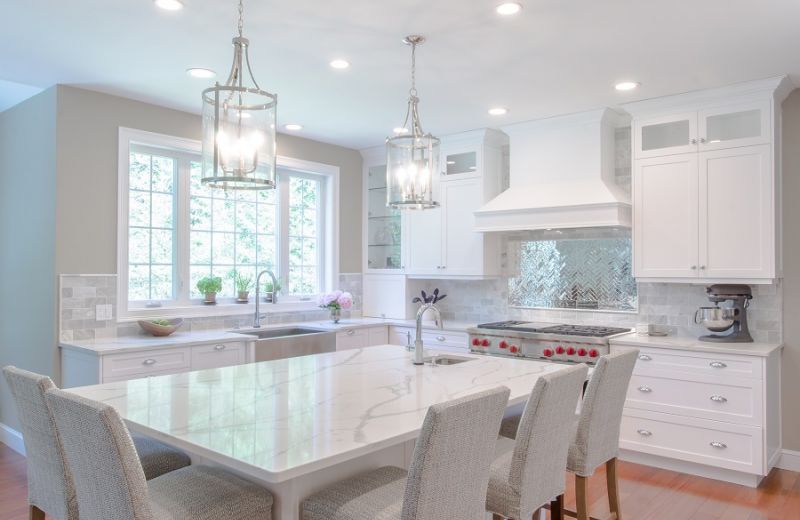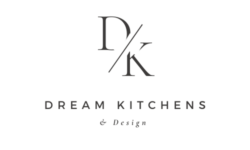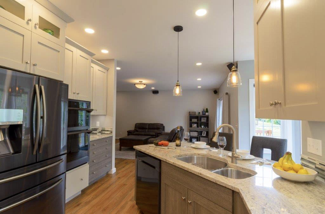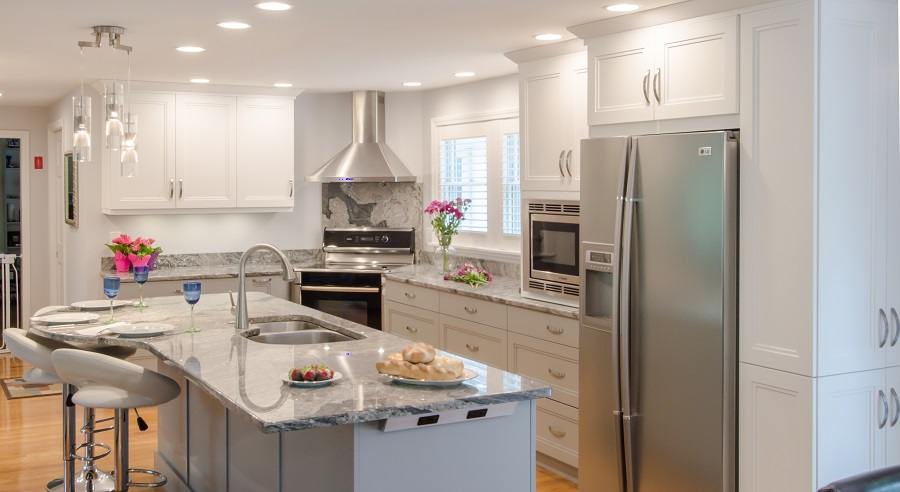White Kitchens
The Design Behind White Kitchens
Classic white kitchens are a great way to liven up your space, and one of our most popular styles. Brand-new white cabinetry, countertops, and finishes enhance any natural light for a bright and fresh look that will make you excited to cook every day. The stylish look of an all-white space opens up even the smallest of areas. Let us take your dark kitchen and double the space without adding any square footage
The monochrome palette allows you to add personal touches to feature your favorite cookbook or bar glass. Think of it as a blank slate; pops of color liven up the space even further through a contrasting backsplash or dark marbled countertop. These subtle details add dimension and provide customization to your home, while keeping the timeless, fresh look.
Take a look through this photo gallery of some of our best white kitchen remodels! Contact us for more information or to start designing your dream kitchen.
