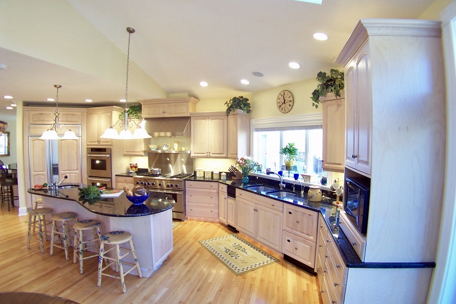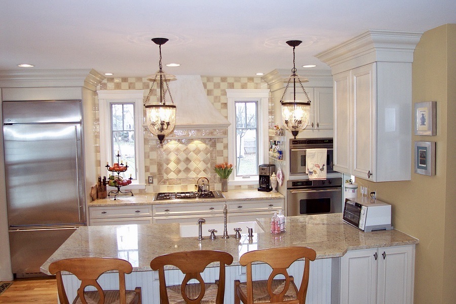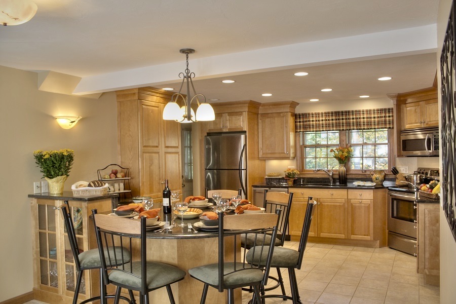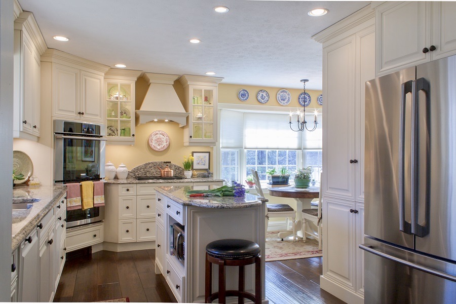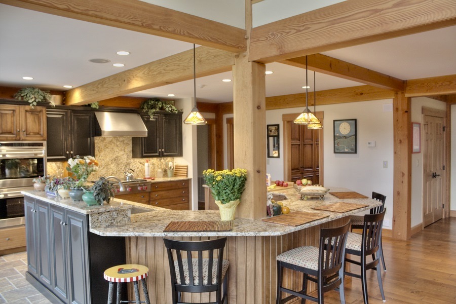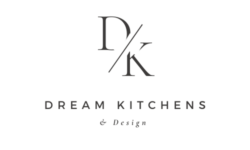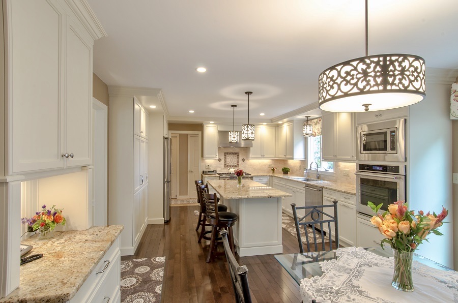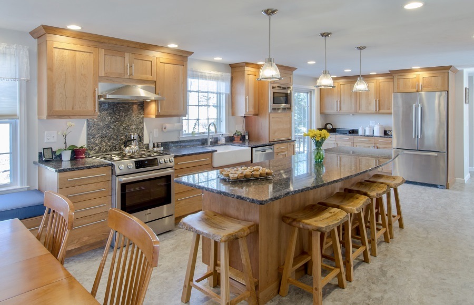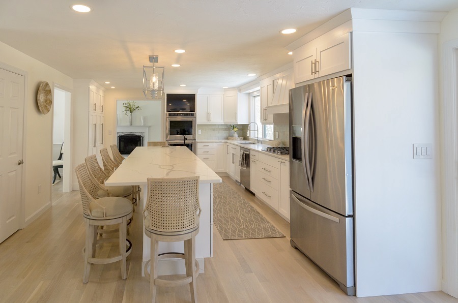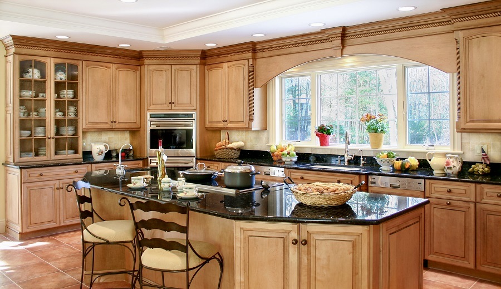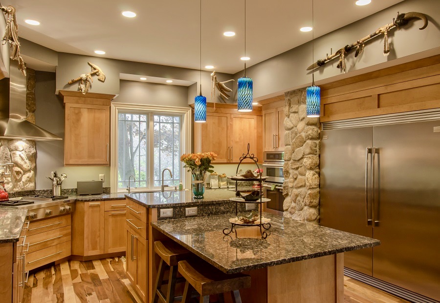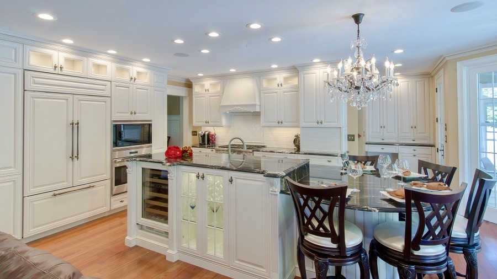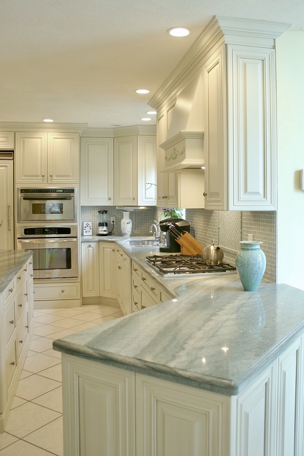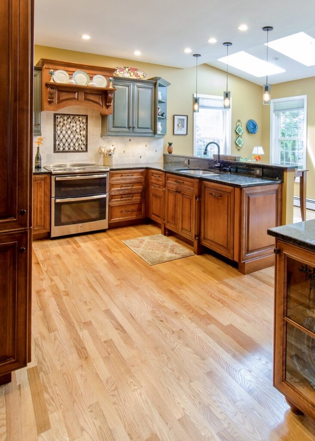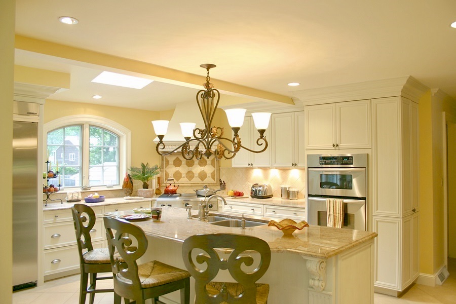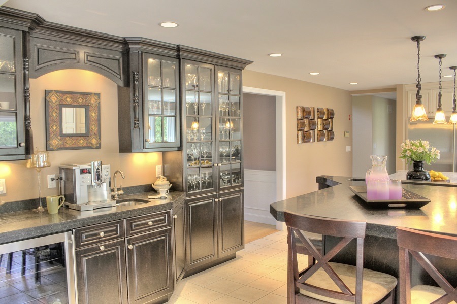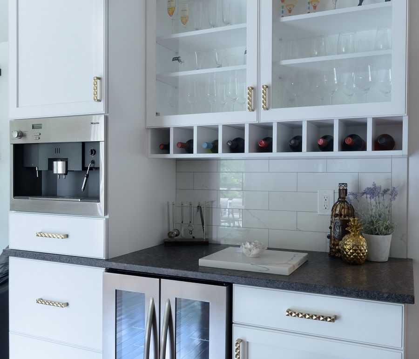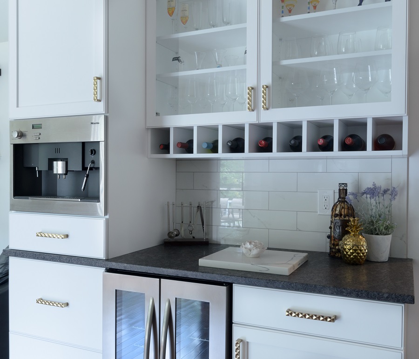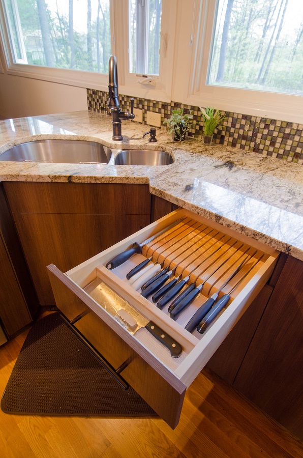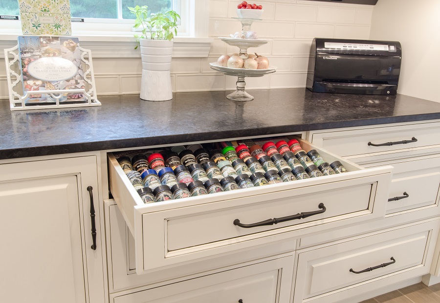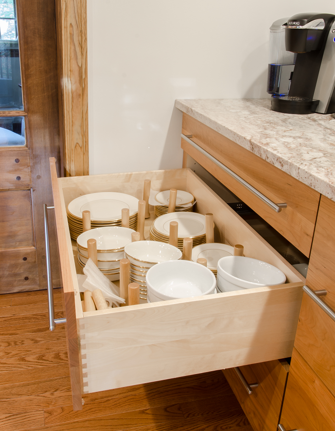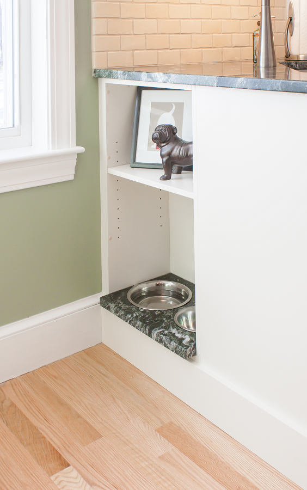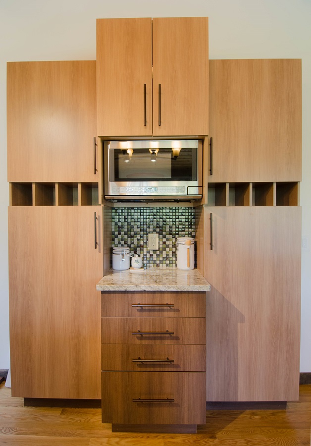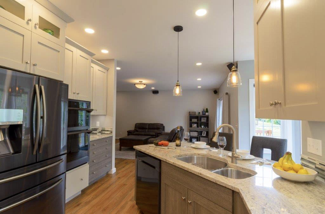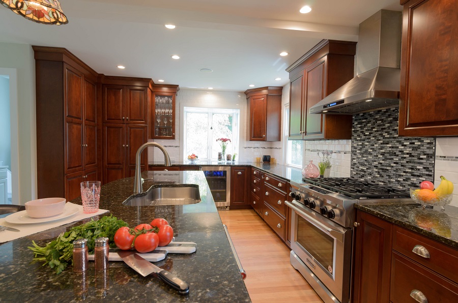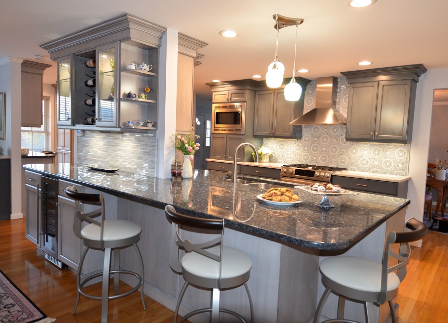Country Kitchens
Country Kitchens: Rustic yet Modern!
Country kitchens mix modern with rustic touches! These spaces will make you feel like you’re in the countryside no matter where you are. The warm colors invite guests in, and the details will make them never want to leave.
Bring in elements of a rustic farm or cottage with this pleasing, warm style! Details are what makes these spaces. A farmhouse sink or a barn door is a unique addition that you can even pair with more modern finishes. Imagine an earthy red for the barn door accents to really bring home the country appeal! The muted and earthy natural elements serve as a great background to pops of color in any floral patterns or tile backsplashes.
Take a look through this photo gallery of some of our country kitchen remodels! Contact us for more information or to start designing your dream kitchen. We’re located in Nashua, New Hampshire on 139 Daniel Webster Highway. Call, email or look for our pop-up appointment maker to get started on your Dream Kitchen today!
Also find us on Facebook and Instagram!
