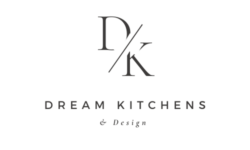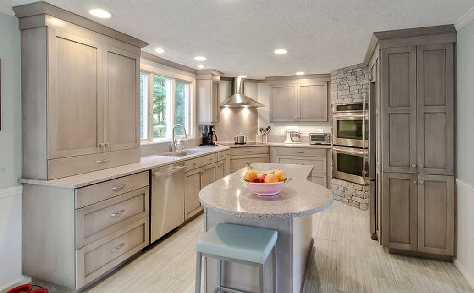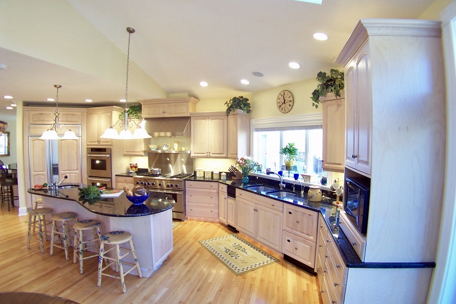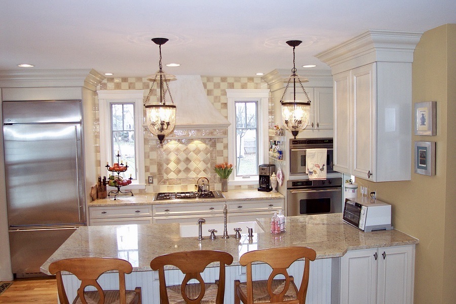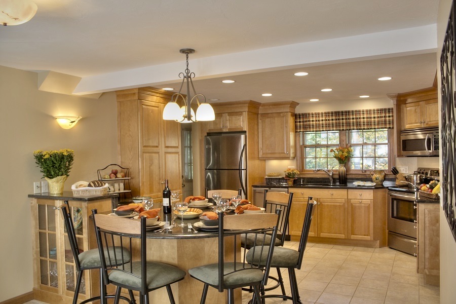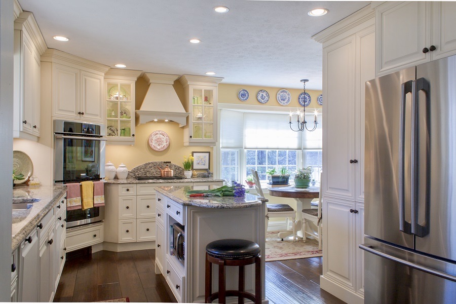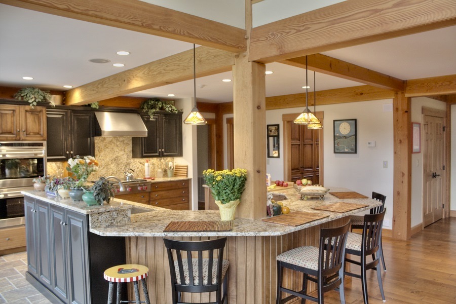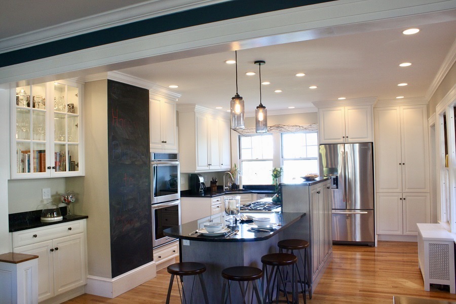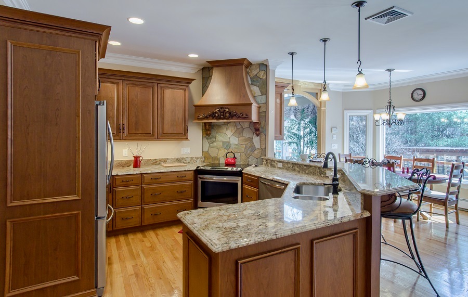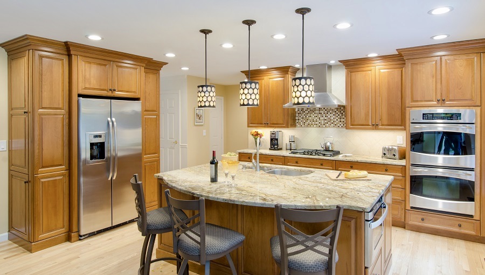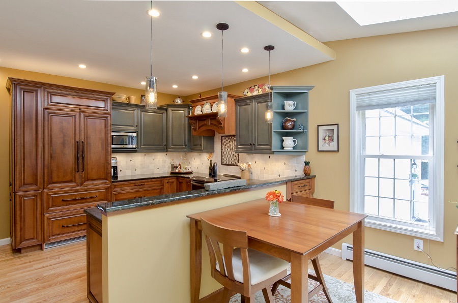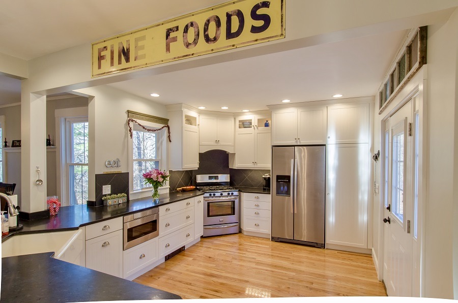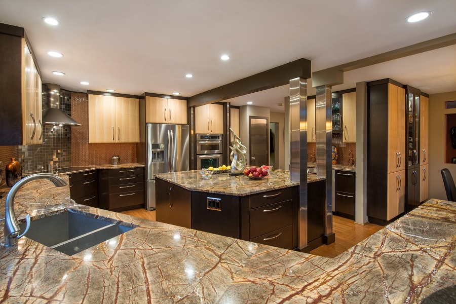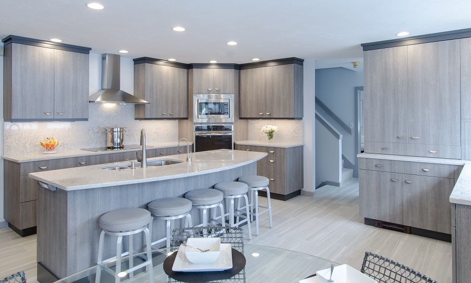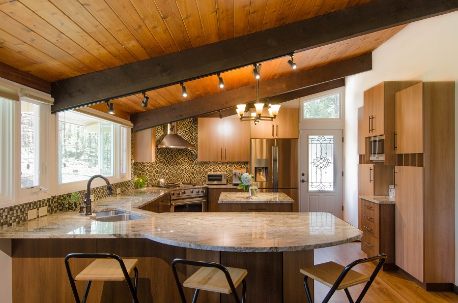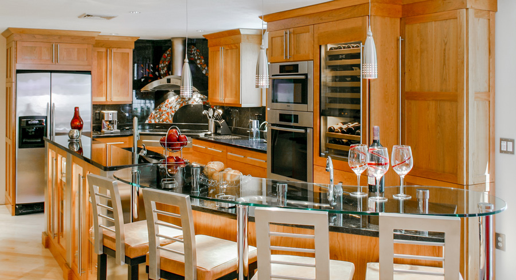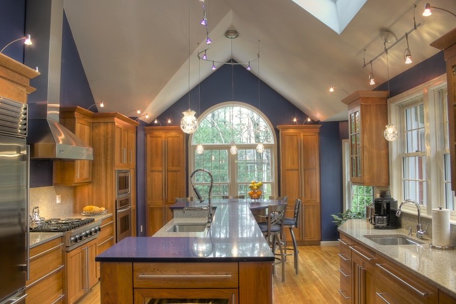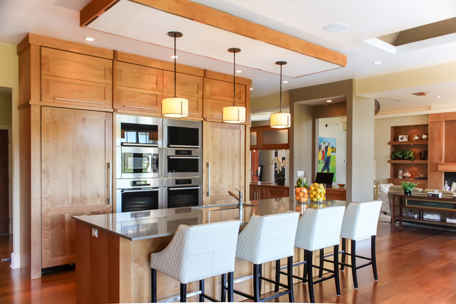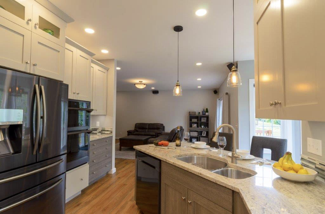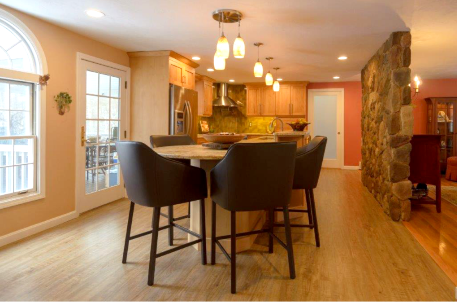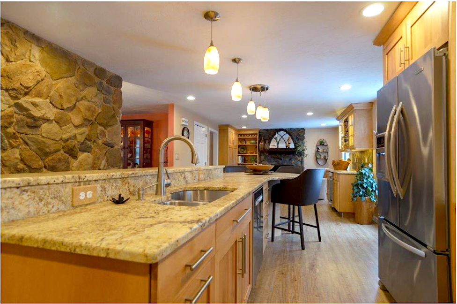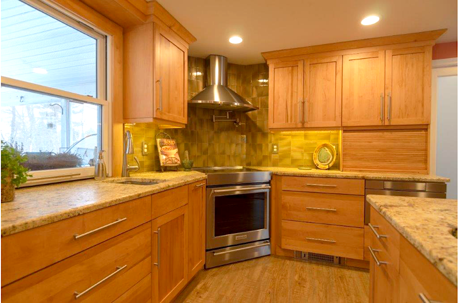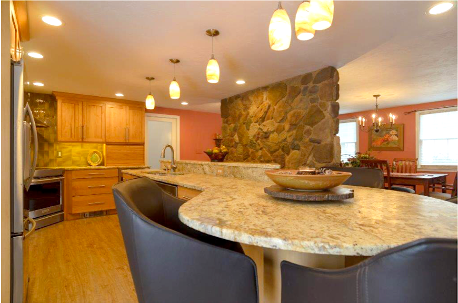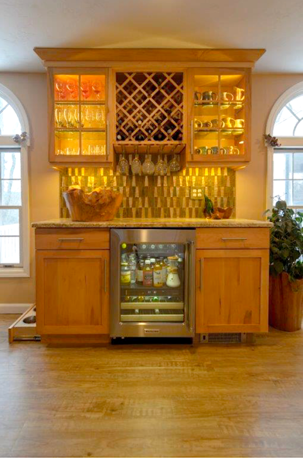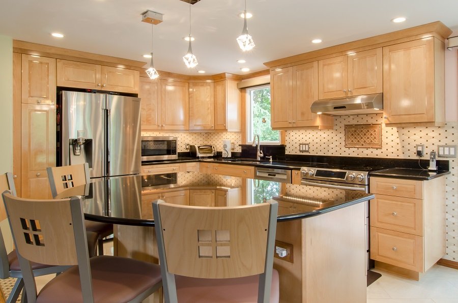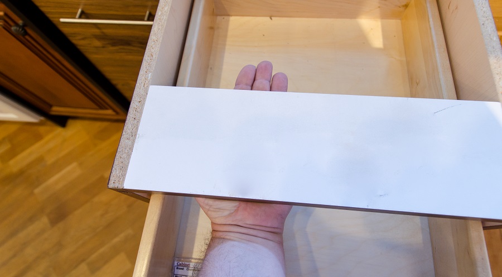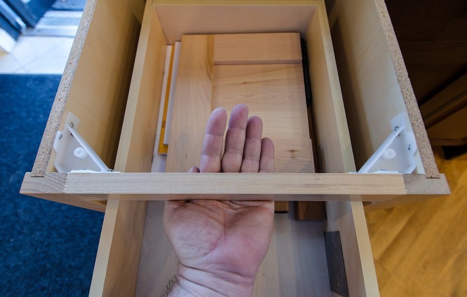Modern Kitchen Designs: Grey Shaker Kitchen, Amherst NH
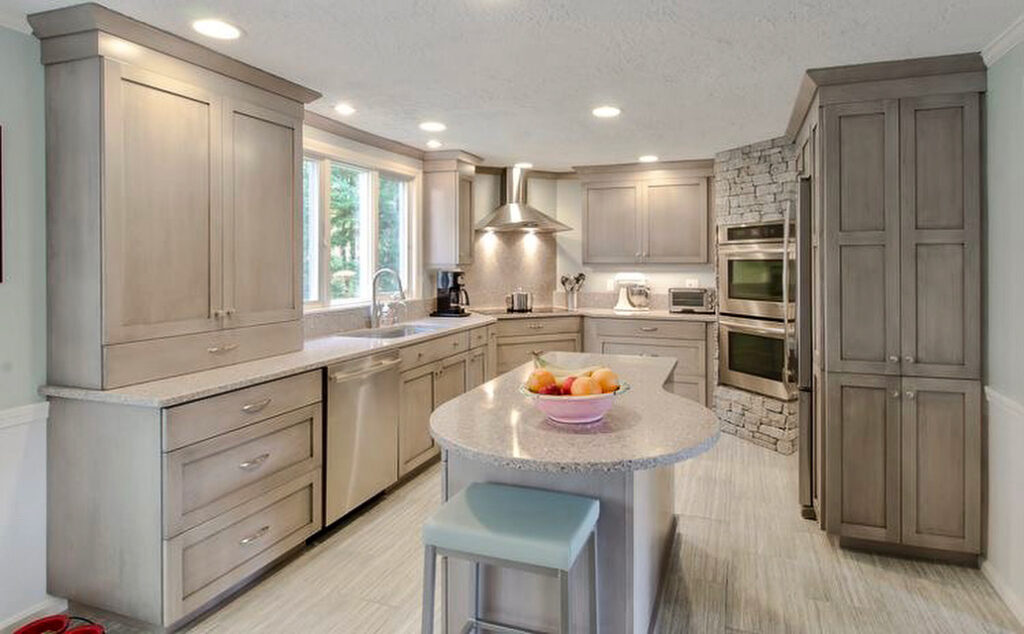
Modern Kitchen Designs: Grey Shaker Kitchen
Our new Grey Shaker Kitchen offers the best from our Award Winning Designers at Dream Kitchens! Each aspect of this kitchen is phenomenal yet functional in its design. The ambience is calm, modern and serves to enhance every aspect of of the homeowners life. This kitchen embraces the simplicity of modern kitchen designs while having traditional materials like brick which support the stainless steel oven and microwave.
The standout feature here is the newly installed kitchen island. Our designers crafted this island to fit the unique shape of the kitchen. The front end extends outward slightly to accommodate up to 3 people. As with all of our Dream Kitchen islands, the additional prep and storage space offers an excellent solution to store all those large pots and pans discreetly. The island is placed directly in front of the stove and oven. Imagine cooking a large meal and having ALL your ingredients lined up on the island, increasing the comfort and ease of cooking! A light blue stool gently contrasts the cool grey monotone palette.
Every Dream Kitchen guarantees to add more storage and prep space! The floor-to-ceiling cabinets offer another incredible way to fulfil our promise. Pull out drawers offer a convenient way to organize plates and dishes while the cabinets store spices, snacks and other pantry items. Two over head cabinets are noticeable at the end. One cabinet hangs just above the coffee maker, making it the perfect spot to store coffee, tea or snacks for the morning rush. The larger overhead cabinet is installed just next to the microwave and oven, allowing for baking supplies to be conveniently within reach.
The owner choose to install recessed lighting. This choice adds a distinctly modern touch and creates a calm ambience atmosphere. The sink offers a utilitarian approach to comfort and ease of use. The faucet is stainless steel, a popular choice among our clients. One classic Dream Kitchen’s touch separates the stove and oven. Look closely and see how this choice creates a unique space to store pots, pans, spices and any cooking equipment directly under the stove.
We’re PROUD to have won OVER 200 awards! Call our Design Team at (603)891-2916 or visit our website at www.adreamkitchen.com to get started today!
Dream Kitchens, Nashua NH, is like no other kitchen remodeling firm in New England. The focus is on designing and creating living spaces that make sense, and we look at each project with a fresh eye, making the space work with all the adjacent rooms in your home. We guarantee we will make your kitchen or bath look uniquely beautiful, incorporating your own personality along the way. We make your space flow better within your home, creating 30% more storage and noticeably increasing the useable counter space.
Follow us on Instagram!
