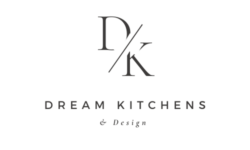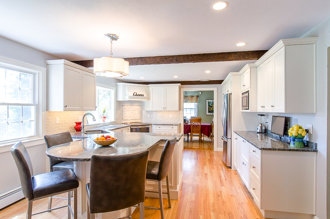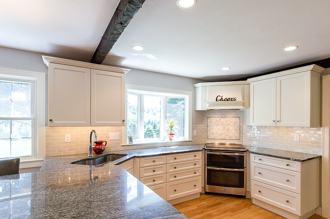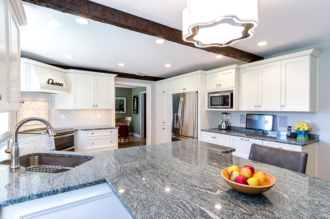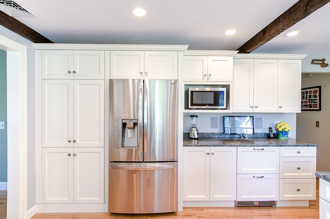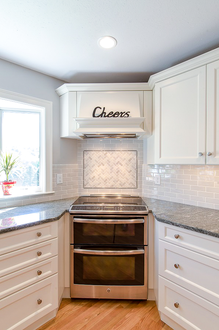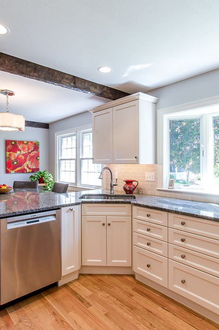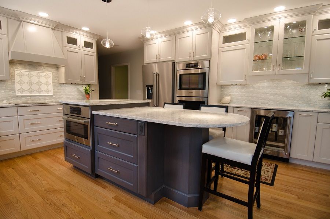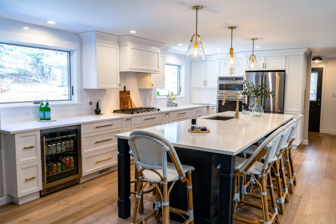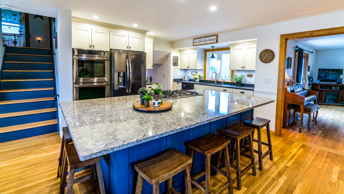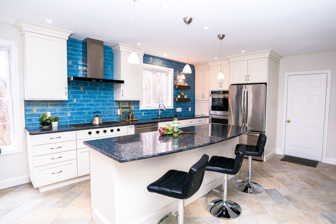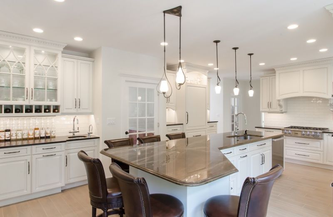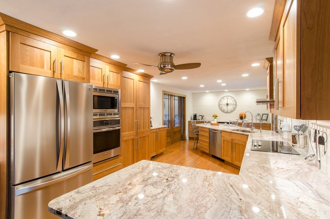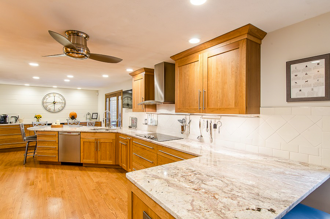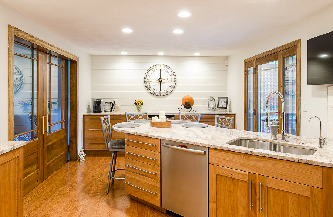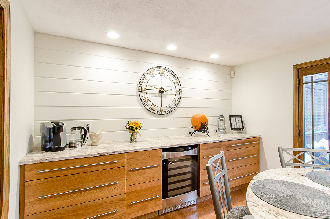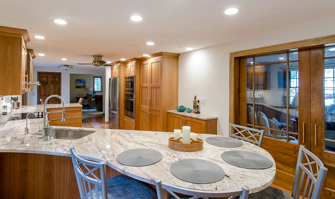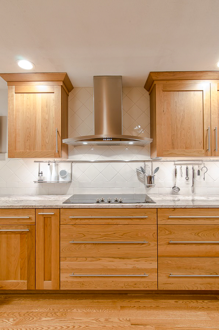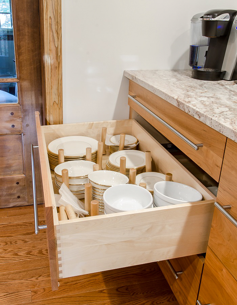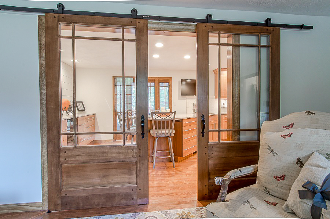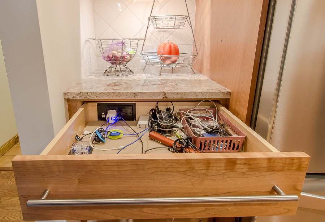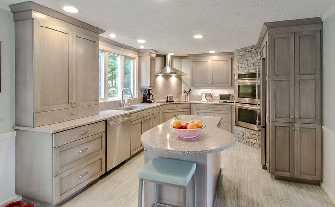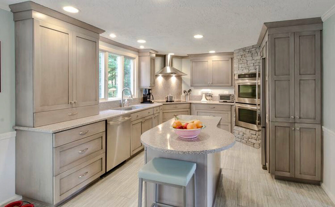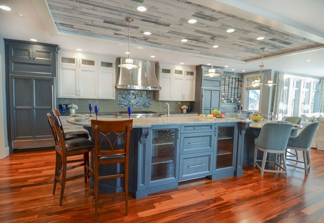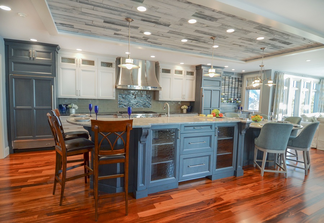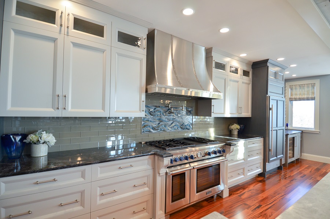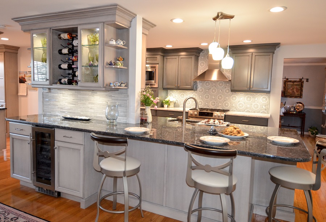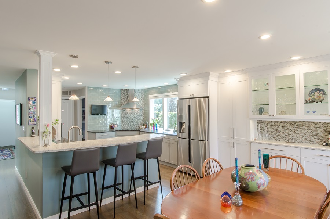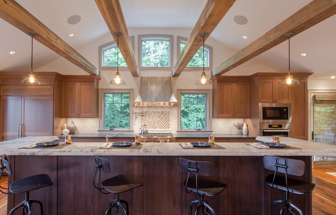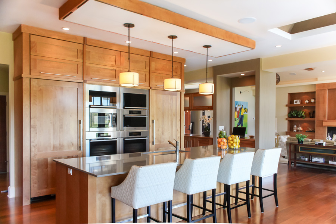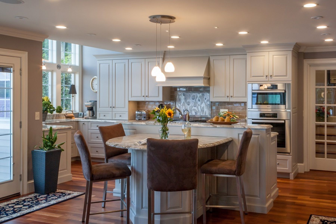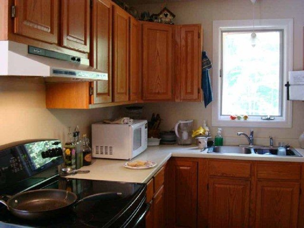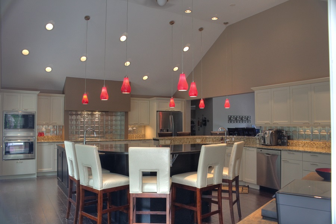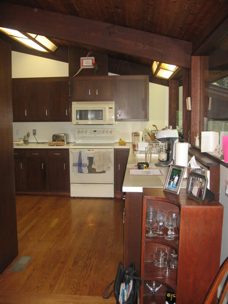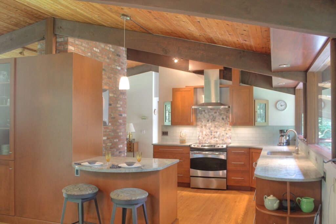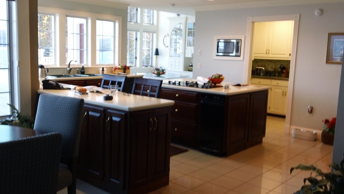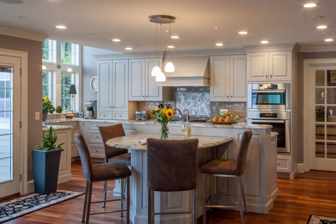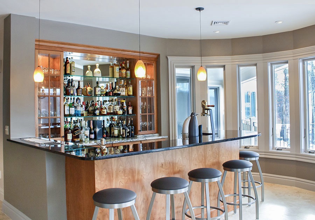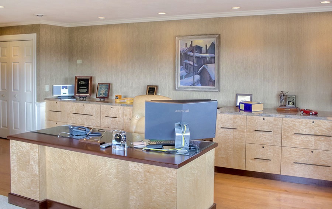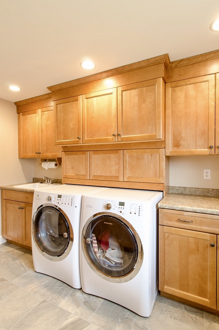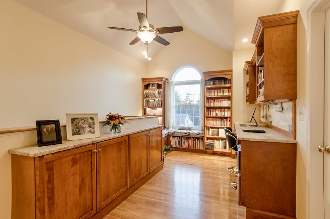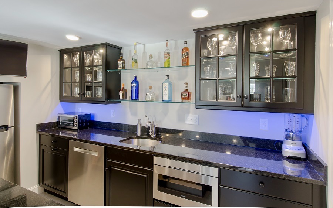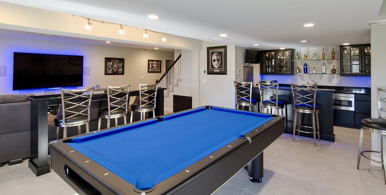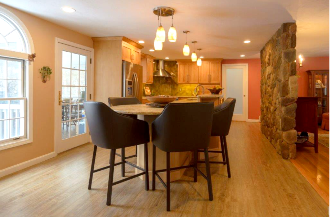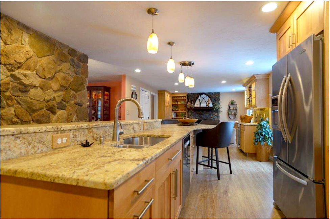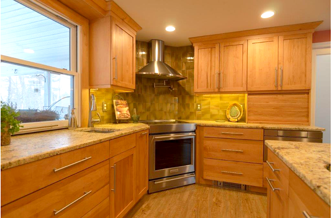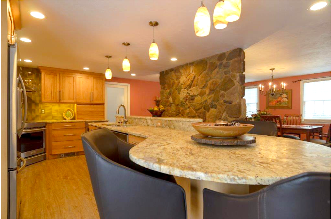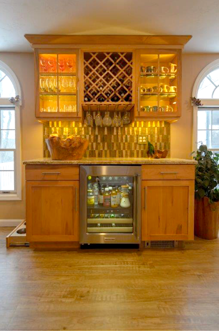Your Dream Kitchen Guide To Backsplashes
Dream Kitchen Backsplashes
Beautiful kitchen backsplashes can really tie the whole room together!
Your kitchen renovation is almost done, with cabinets installed and countertops glistening….but does something feel missing? Your remodel masterpiece needs its final flourish – the backsplash. It’s more than just a functional part of your kitchen; it’s the eye-catching centerpiece, transforming your space from ordinary to extraordinary.
But there are so many choices to make when you choose a backsplash!
Navigating the sea of materials and styles with our Dream Kitchen guide. We will show you through the benefits of materials and styles in under 3 minutes.
Let’s dig in!
What Materials Can I Choose For My Backsplash?
Choose Ceramic Tiles For Your Backsplash
Ceramic tile backsplashes are a popular choice for so many reason! Here’s a quick list why this material makes the top of our list.
- Easy to Clean and Maintain: Ceramic tiles are so easy to clean. Just use warm soapy water and a soft towel can clean up most stains.
- Durability and Longevity: Ceramic tiles are so durable and can withstand the wear and tear of a busy kitchen.
- Versatile Design Options: Ceramic tiles offer endless design possibilities. Go simple with a subway tile design or choose a sophisticated look. In our gallery below, we even have a beautiful mosaic of Portuguese tiles for a laundry room.
- Cost-Effectiveness: Ceramic tiles are a cost-effective way to update the look of your kitchen without a significant financial investment.
Selecting Stones For Backsplashes
Stone and natural materials add a unique touch to any kitchen remodel. Here’s why we love selecting stones for our backsplashes:
- One-of-a-kind Statement: Consider the enduring elegance of granite, marble, or quartzite. Each slab boasts a unique vein-and-pattern improvisation, making your backsplash a one-of-a-kind masterpiece.
- Natural Aesthetics: Stone and natural elements can help ground a space as these materials reflect the beauty of nature right inside your kitchen!
From a tile arrangement to a riveting river bed inspired design, stone backsplashes can add a cozy touch to a beautiful kitchen remodel.
Add Class With Glass Backsplashes
Elevate your space with the brilliance of glass tiles. There are so many hues and stunning finishes with glass backsplashes that are perfect for any kitchen renovation.
- Let There Be Light: Brighten up your kitchen with the naturally reflective properties of glass! We love how glass makes any space feel more spacious and open.
- Color and Patterns: With endless color options and patterns, glass can be tailored to fit any kitchen design, from classic to avant-garde.
A glass backsplash is more than just a part of your kitchen—it’s a statement of style, a commitment to cleanliness, and an investment in your home’s future. Check out our glass backsplashes in our gallery below!
Choosing Metal For Your Backsplash
The magic of metal backslashes adds a modern touch to kitchen remodels.
- Materials and More: Warm bronze elements or brass touches add a brilliant touch of color. Choose from metals like copper or stainless steel too!
- Durability: Metal is a material that’s beautiful yet strong! Using a metal material means less dents and chipping compared to other types of materials.
Make a statement with a metallic backsplash! Brushed stainless steel is so easy to clean, while copper or brass injects warmth and a lovely vintage charm.
Using Bricks As A Material
Like stone backsplashes, brick materials can make a space feel more natural.
- Rustic Charm: We love how bricks add a charming rustic touch to a kitchen. Any remodel can feel more cozy with this unexpected material!
- Terrific Textures: Smooth cabinets and countertops can beautifully balanced with earthy brick textures. Break the monotony of smooth surfaces with brick!
We did a remodel with a gorgeous red brick backsplash for a large kitchen remodel. These rich red bricks really made the space feel so warm yet wonderful! Check out our design in our gallery below.
Get Your Dream Kitchen Consultation Now
With so many backsplash possibilities before you, choosing the perfect material and design can be daunting. That’s where we come in!
At Dream Kitchens, our expert designers will transform your kitchen space. We’ll not only guide you through backsplash choices but also help you design a cohesive kitchen that reflects your unique taste and budget. It’s a recipe for success!
Ready to transform your kitchen dreams into reality?
Contact us today for a FREE consultation! We’ll listen to your vision, answer your questions, and help you create a remodel that’s right for you.
Schedule your free consultation by clicking the button or calling us at 603-891-2916 now!
Backsplashes Designed by Dream Kitchen
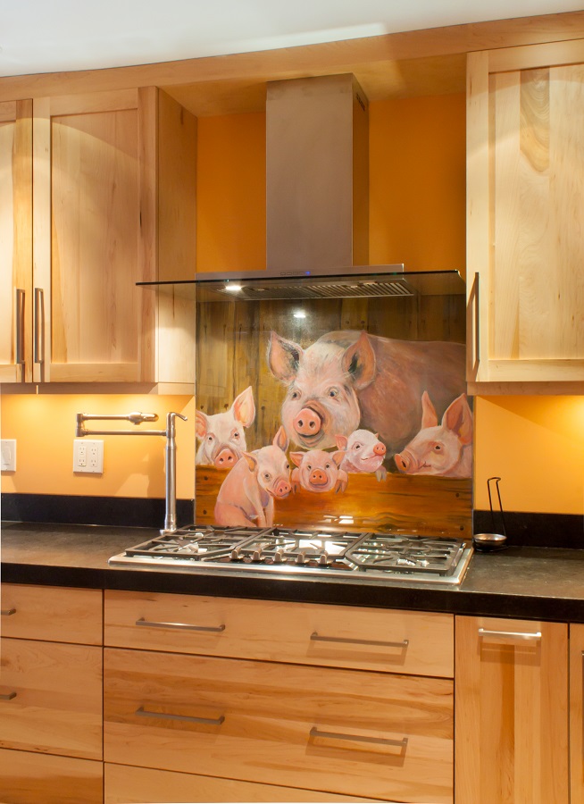
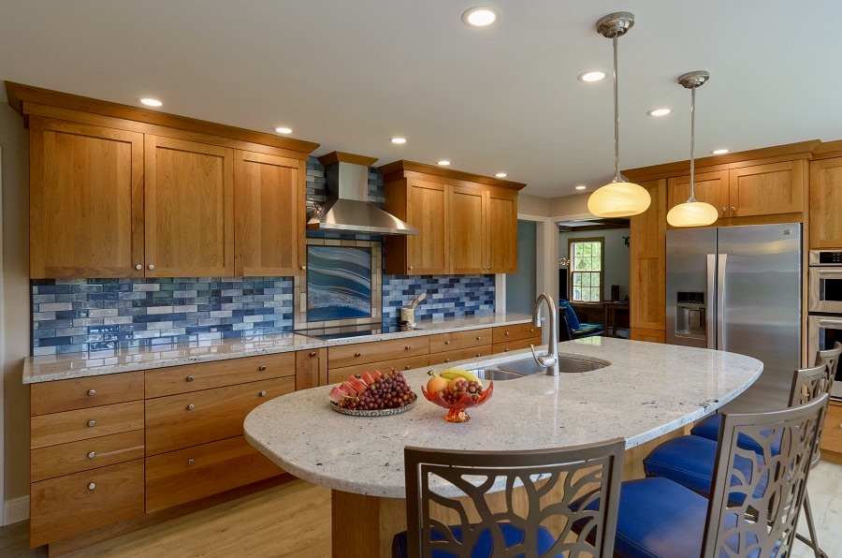
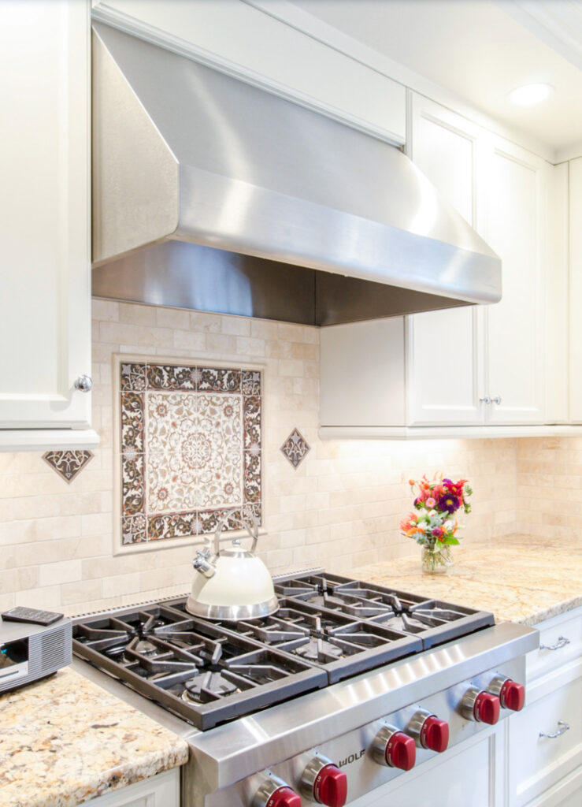
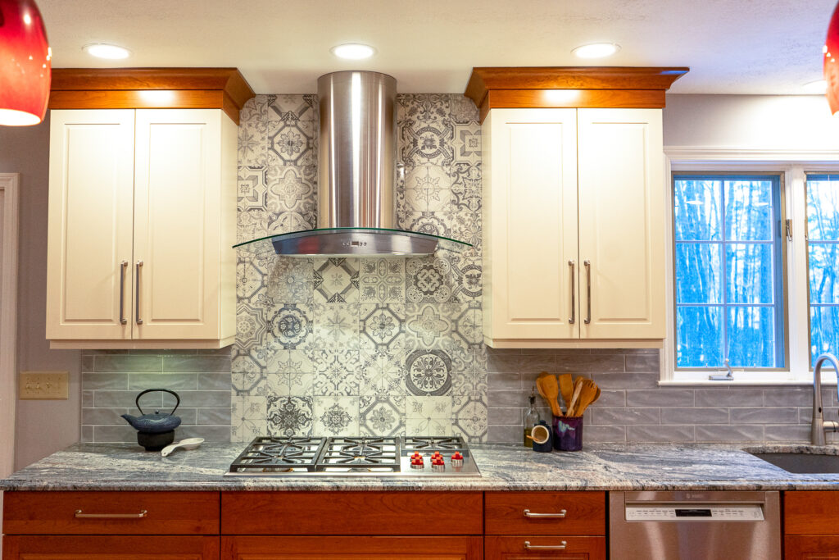
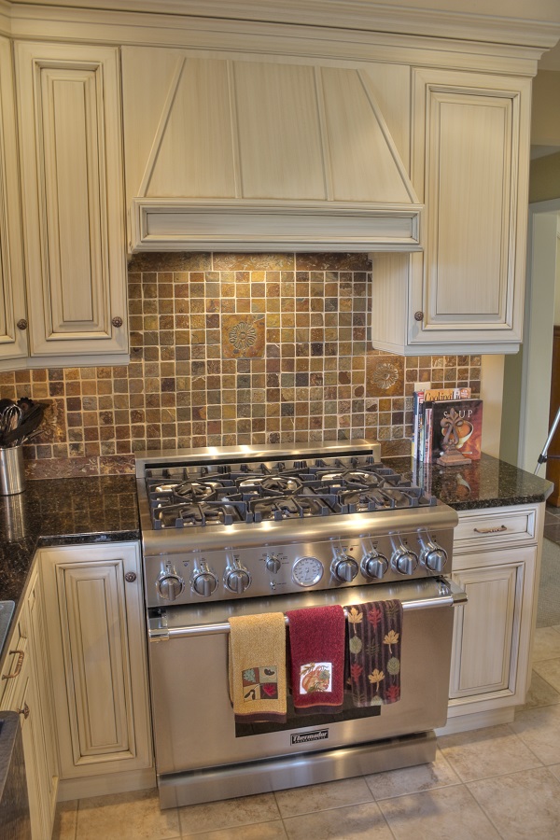
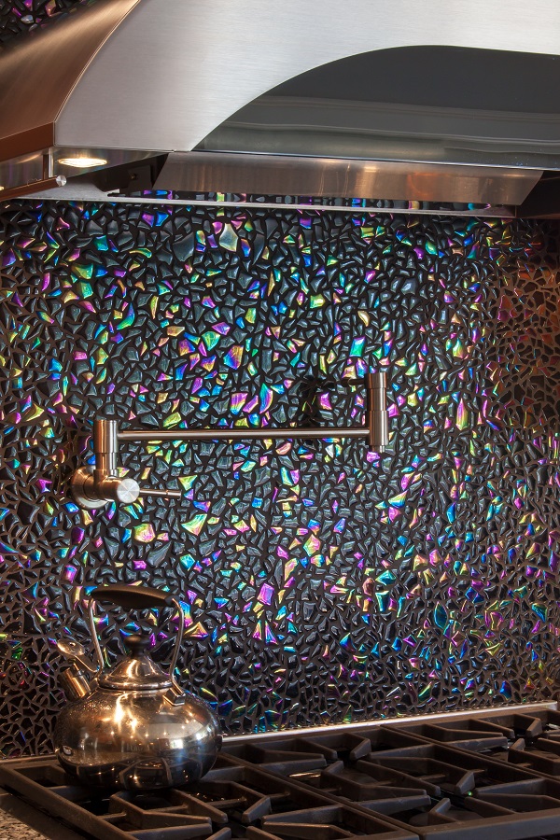
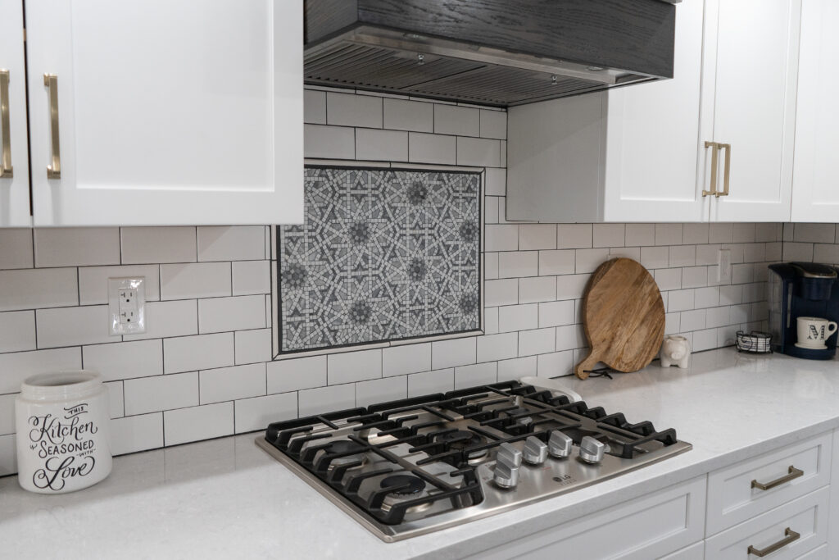
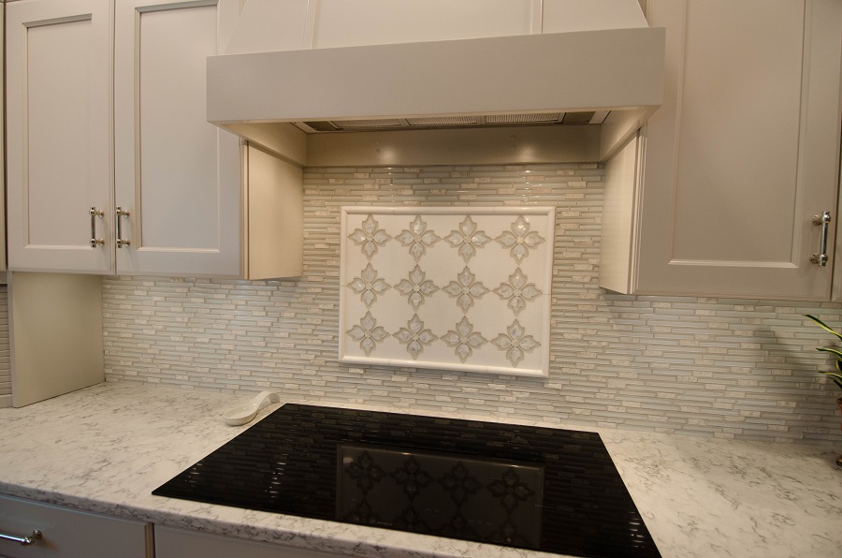
Discover more Dream Kitchen backsplashes.
Don’t forget to follow us on social media:
