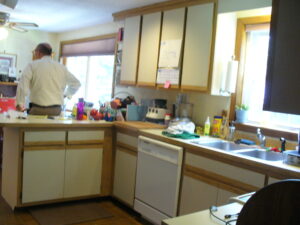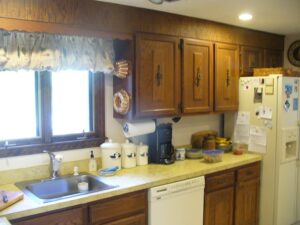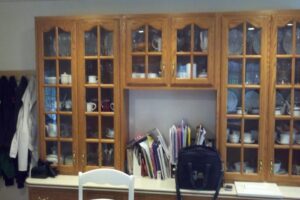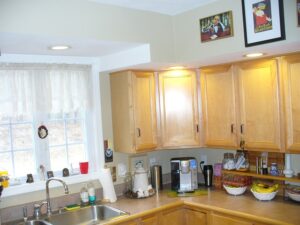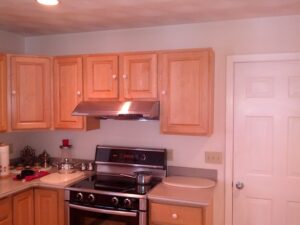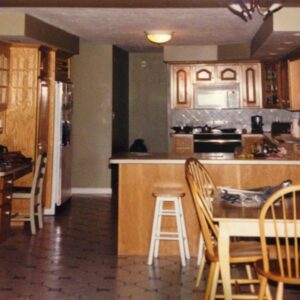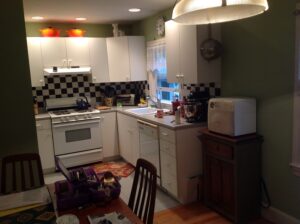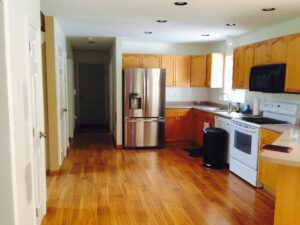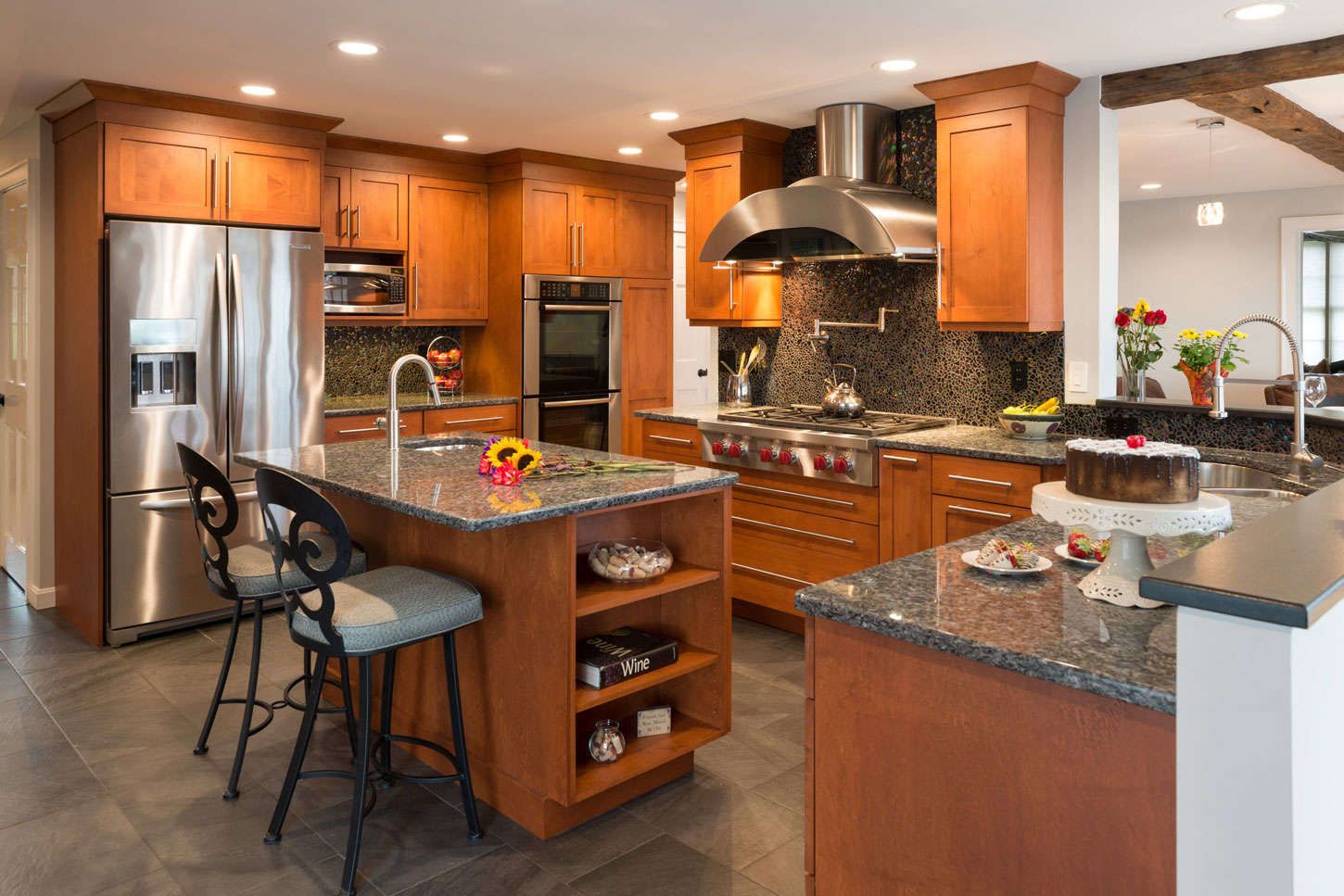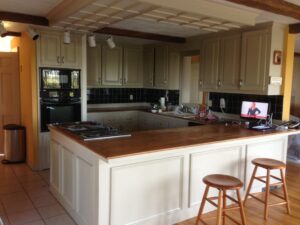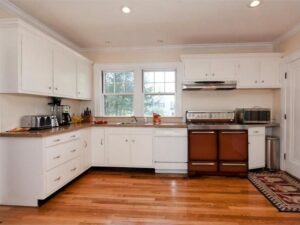
Award Winning Designs – Over 200 Awards
Come Visit our Award Winning Showroom
Before and After Kitchen Remodel in Nashua NH
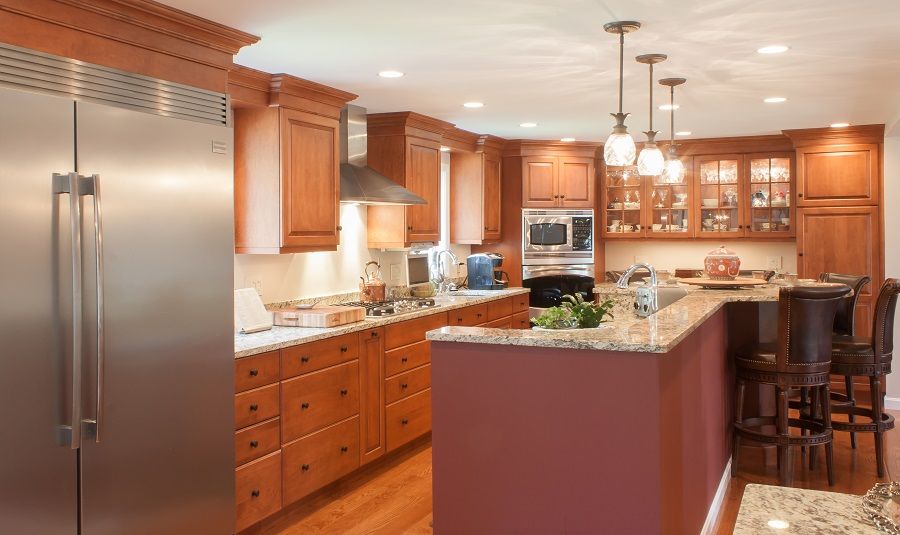
Tuesday, 9 Jun, 2015, 9:30 PM
Kitchen Remodel In Nashua NHBefore
|
Kitchen Remodel Before and After Westford MA
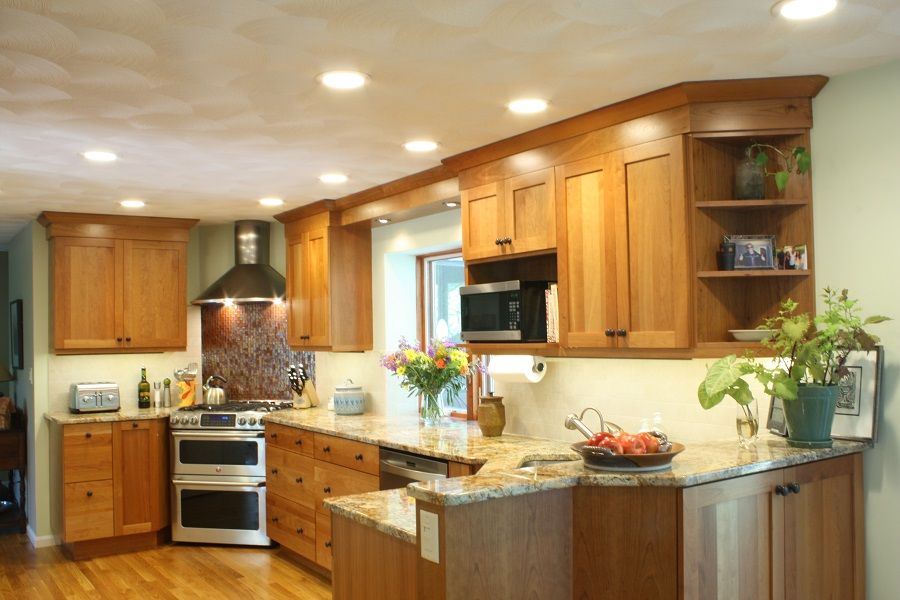
Sunday, 7 Jun, 2015, 10:49 AM
Before and After Kitchen Remodel Wellesley MA
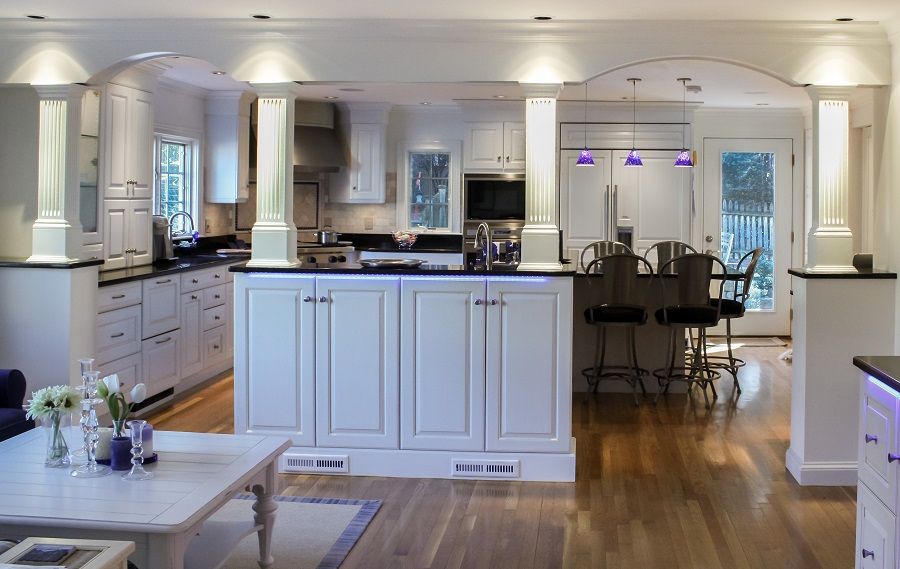
Friday, 5 Jun, 2015, 9:50 AM
Before and After Kitchen Remodel – Tyngsboro MA
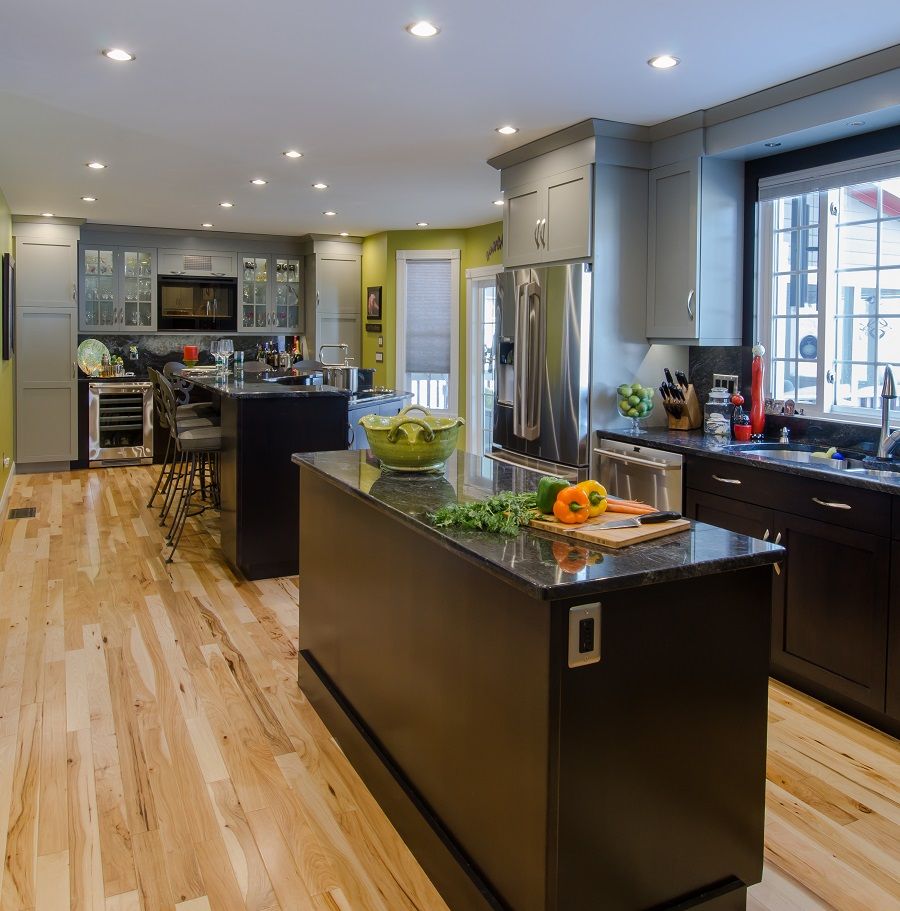
Wednesday, 3 Jun, 2015, 10:21 AM
Before and After Kitchen Remodel, Stoneham MA
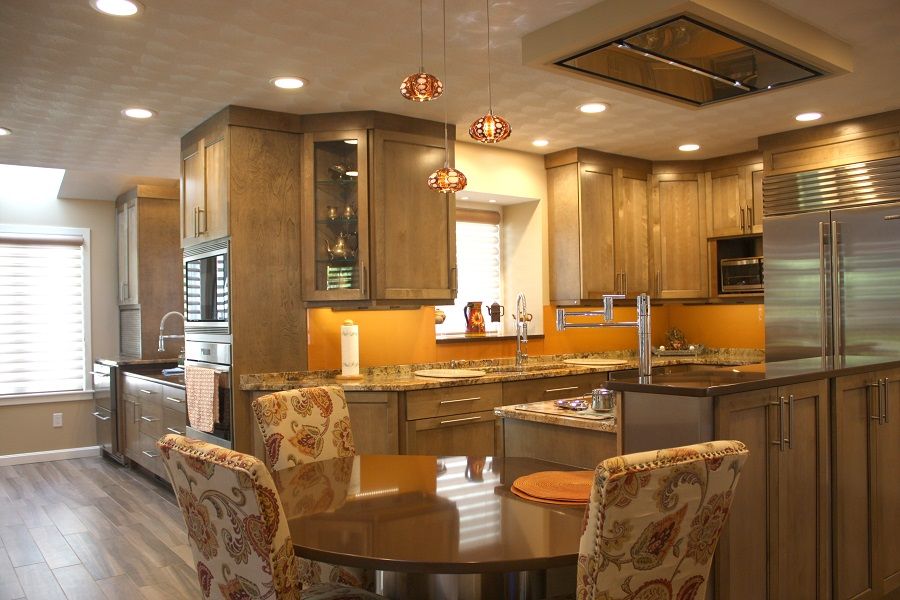
Monday, 1 Jun, 2015, 7:03 PM
Before and After Kitchen Remodel, Ashland MA
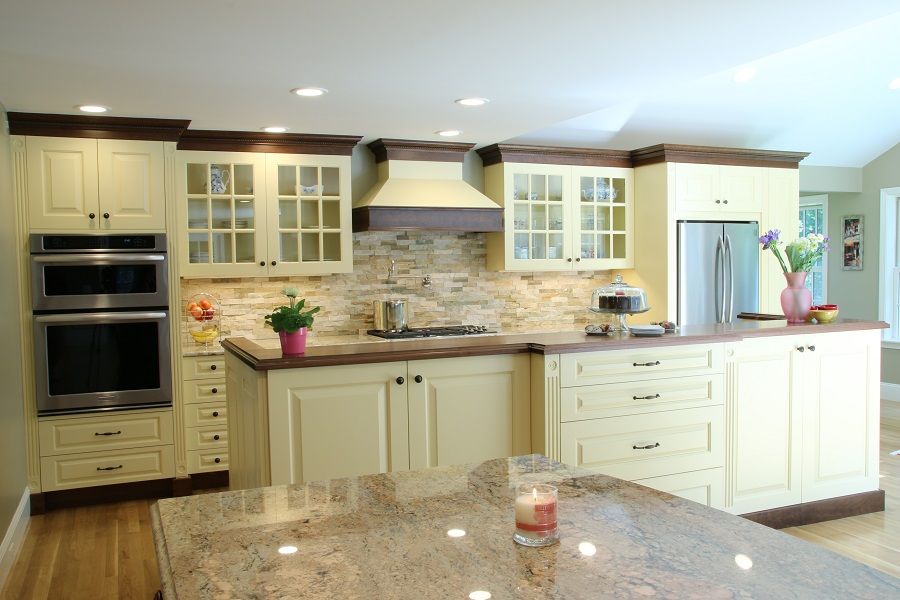
Thursday, 28 May, 2015, 3:35 PM
Before and After Kitchen Remodel Westford MA
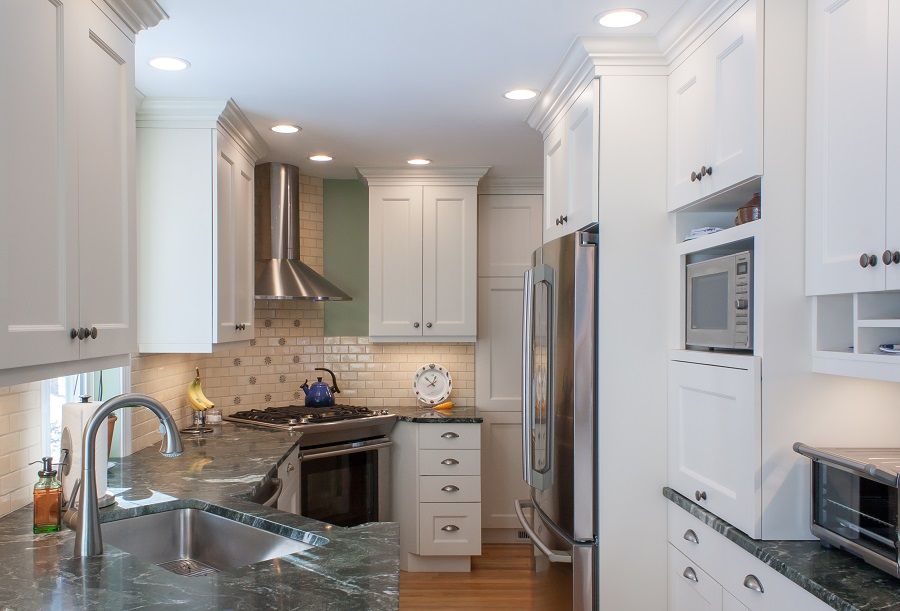
Friday, 22 May, 2015, 9:00 AM
Before and After Kitchen Remodel Litchfield NH
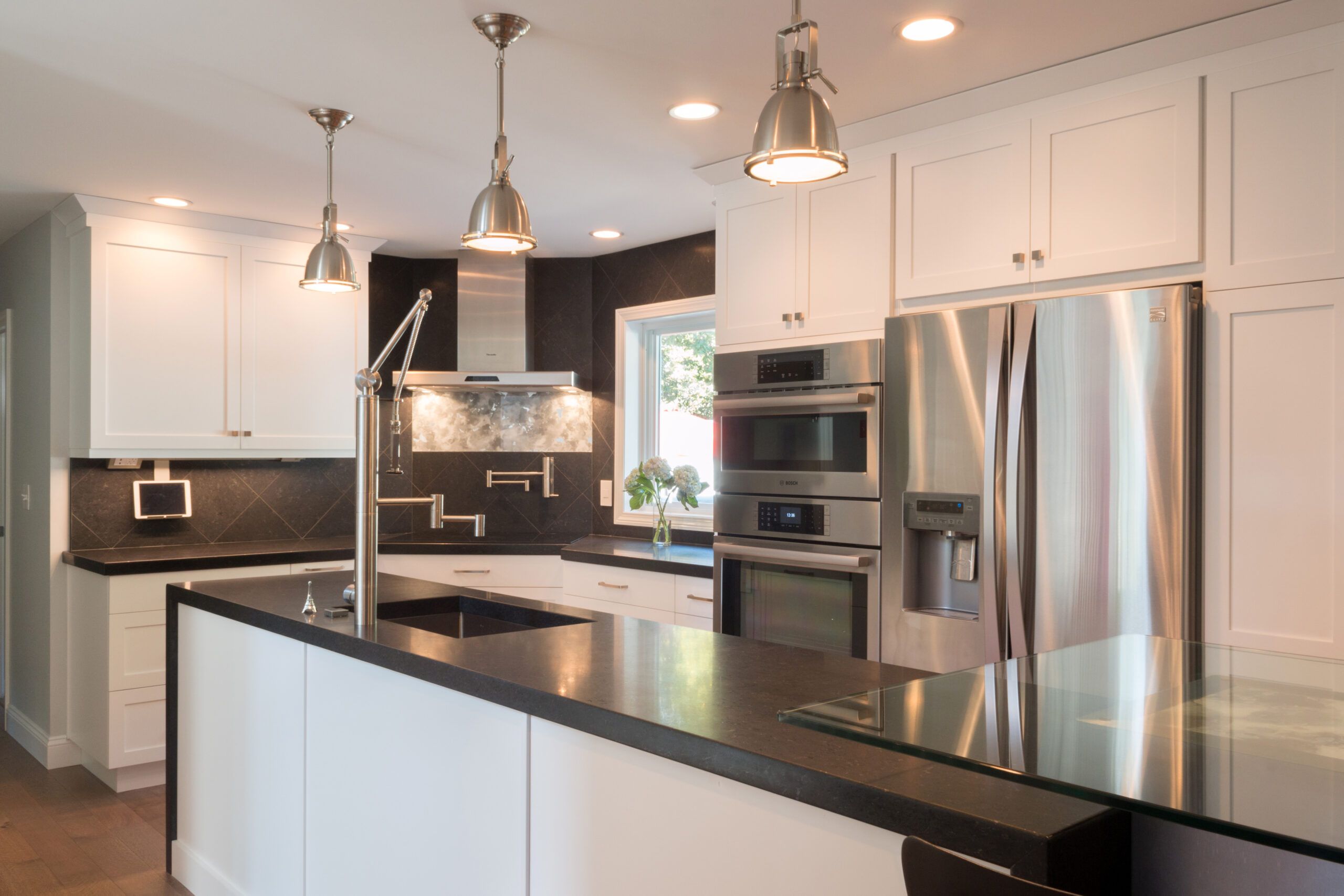
Wednesday, 20 May, 2015, 5:45 PM
Before and After Kitchen Manchester NH
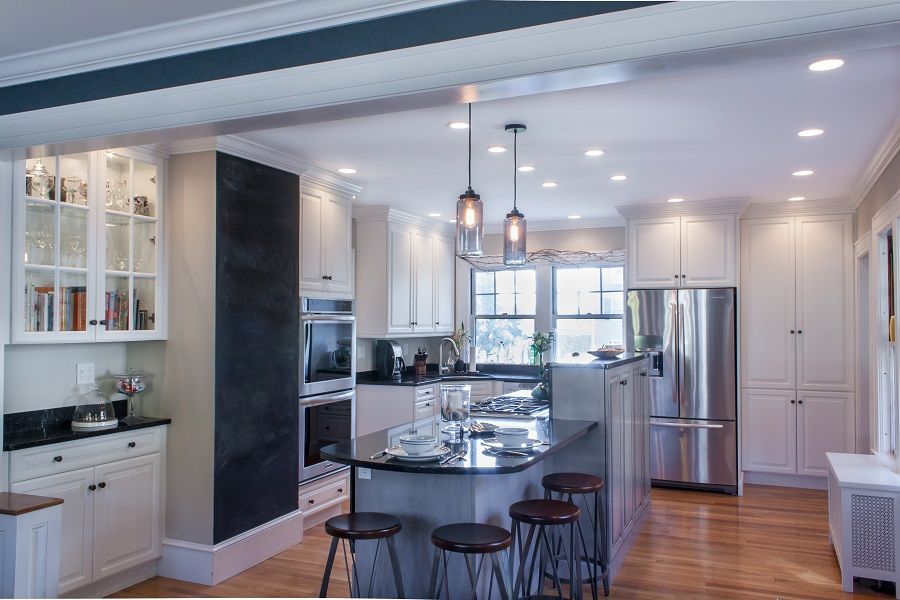
Thursday, 23 Apr, 2015, 5:24 PM

